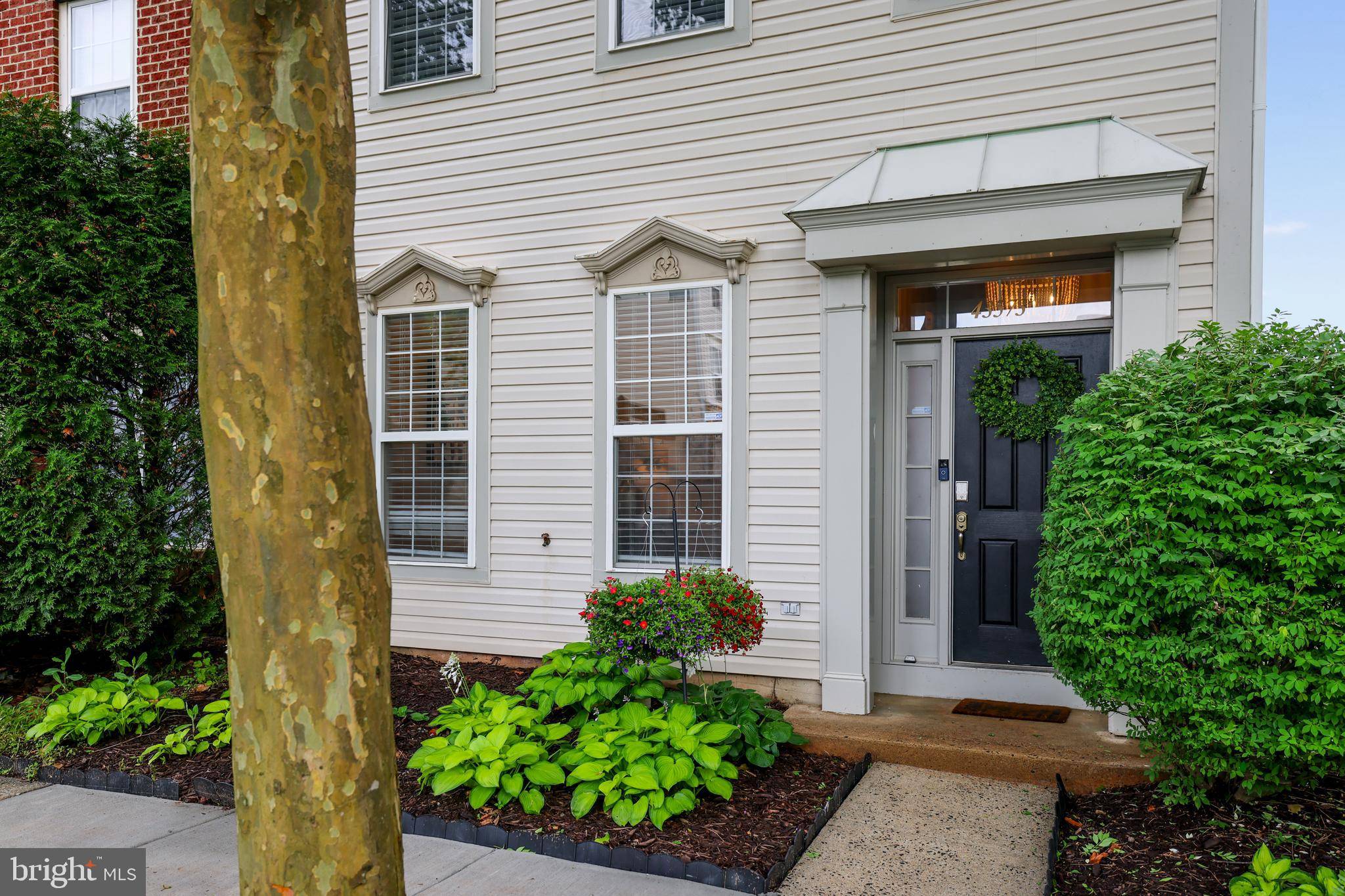Bought with Evan A Lacopo • TTR Sotheby's International Realty
$670,000
$675,000
0.7%For more information regarding the value of a property, please contact us for a free consultation.
43573 MINK MEADOWS ST Chantilly, VA 20152
3 Beds
3 Baths
2,184 SqFt
Key Details
Sold Price $670,000
Property Type Townhouse
Sub Type End of Row/Townhouse
Listing Status Sold
Purchase Type For Sale
Square Footage 2,184 sqft
Price per Sqft $306
Subdivision South Riding
MLS Listing ID VALO2099382
Sold Date 07/18/25
Style Traditional
Bedrooms 3
Full Baths 2
Half Baths 1
HOA Fees $9/mo
HOA Y/N Y
Abv Grd Liv Area 2,184
Year Built 2000
Available Date 2025-06-18
Annual Tax Amount $5,034
Tax Year 2025
Lot Size 2,614 Sqft
Acres 0.06
Property Sub-Type End of Row/Townhouse
Source BRIGHT
Property Description
You won't want to miss out on this beautifully upgraded 3 bed, 2.5 bath end-unit townhome in the heart of South Riding—featuring approximately 2,200 square feet of living space and more than $30,000 in recent updates. Step into a bright foyer with a flexible front room, perfect as a home office or sitting area. The main level offers an open-concept layout, where the spacious living area flows into the dining space and kitchen. The living room boasts luxury flooring, custom built-ins, a cozy fireplace, and large windows that fill the space with a ton of natural lighting. Step outside to a large private deck—great for barbecuing and summer gatherings.
The renovated kitchen is a standout, featuring upgraded cabinetry, granite countertops, a pantry, and a generous island with breakfast bar seating—perfect for both everyday use and entertaining.
Upstairs, the owner's suite includes luxury flooring, two walk-in closets, and a spa-like bath with dual vanities and a soaking tub. A spacious landing provides additional flex space, washer and dryer conveniently in the upper level, while the top level offers two bright bedrooms with spacious closets and another full bathroom. A detached two-car garage completes the home.
Beyond the home itself, you'll love everything this vibrant community has to offer—tree-lined sidewalks, five community pools, tennis courts, pickle ball, bike trails, fishing ponds, basketball courts, golf course and a dog park.
Conveniently located near shops, restaurants, schools, and major commuter routes—this upgraded home is move-in ready!
Location
State VA
County Loudoun
Zoning PDH4
Interior
Interior Features Upgraded Countertops, Walk-in Closet(s), Ceiling Fan(s), Crown Moldings
Hot Water Natural Gas
Heating Forced Air
Cooling Central A/C, Ceiling Fan(s)
Fireplaces Number 1
Fireplace Y
Heat Source Natural Gas
Laundry Upper Floor
Exterior
Exterior Feature Deck(s), Enclosed
Parking Features Covered Parking, Garage - Rear Entry, Garage Door Opener
Garage Spaces 2.0
Fence Wood, Rear
Amenities Available Club House, Community Center, Tennis Courts, Swimming Pool
Water Access N
Accessibility None
Porch Deck(s), Enclosed
Total Parking Spaces 2
Garage Y
Building
Story 3
Foundation Slab
Sewer Public Sewer
Water Public
Architectural Style Traditional
Level or Stories 3
Additional Building Above Grade, Below Grade
New Construction N
Schools
School District Loudoun County Public Schools
Others
HOA Fee Include Pool(s),Sewer,Trash
Senior Community No
Tax ID 099354108000
Ownership Fee Simple
SqFt Source Assessor
Special Listing Condition Standard
Read Less
Want to know what your home might be worth? Contact us for a FREE valuation!

Our team is ready to help you sell your home for the highest possible price ASAP

GET MORE INFORMATION





