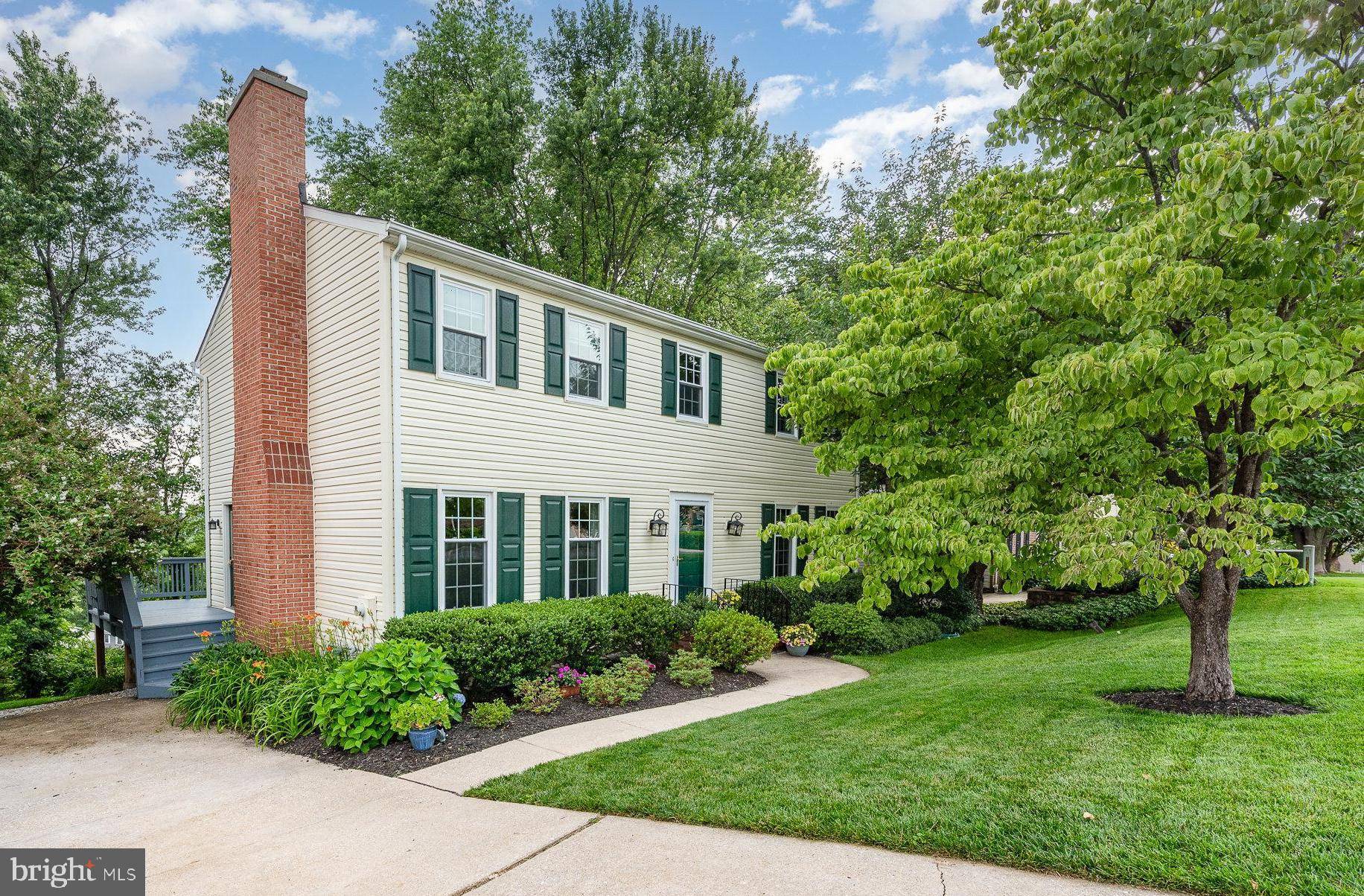Bought with Laura Rosen • Long & Foster Real Estate, Inc.
$580,000
$574,900
0.9%For more information regarding the value of a property, please contact us for a free consultation.
10828 SANDRINGHAM RD Cockeysville, MD 21030
5 Beds
3 Baths
2,945 SqFt
Key Details
Sold Price $580,000
Property Type Single Family Home
Sub Type Detached
Listing Status Sold
Purchase Type For Sale
Square Footage 2,945 sqft
Price per Sqft $196
Subdivision Springdale
MLS Listing ID MDBC2126116
Sold Date 07/17/25
Style Colonial
Bedrooms 5
Full Baths 2
Half Baths 1
HOA Y/N Y
Abv Grd Liv Area 2,160
Year Built 1973
Available Date 2025-06-11
Annual Tax Amount $4,619
Tax Year 2024
Lot Size 8,475 Sqft
Acres 0.19
Lot Dimensions 1.00 x
Property Sub-Type Detached
Source BRIGHT
Property Description
Another Springdale gem! Spacious and beautifully maintained home in the highly desirable Springdale neighborhood of Cockeysville, nestled in the heart of Baltimore County! Over 2,000 sq ft of above-ground living space with a partially finished walkout basement gives you the flexibility to create the space you need—be it a home office, gym, or rec room.
The home is freshly painted in warm, neutral tones with crown molding throughout the main level. The family room offers a warm and welcoming space to gather, complete with a wood-burning fireplace and built-in bookshelves—ideal for quiet nights in or hosting friends and family.
Functionality meets convenience with a main-level laundry/mudroom, ideal for keeping life organized.
An updated kitchen features new 2025 stainless steel appliances and plenty of cabinet space.
A pair of French doors lead to the dining room, with a sliding door off the back that opens to a large wood deck overlooking peaceful, tree-lined views—a perfect place for morning coffee or evening relaxation.
Off the main hall step through another pair of French doors to a spacious living room perfect for relaxing or entertaining.
And if you love the outdoors, you're in for a treat—this home is just steps away from hiking and biking trails along the Loch Raven Watershed. Located on a friendly street, neighbors call, "the best in the neighborhood"! Nature, neighbors, and the comforts of home come together beautifully right here!
Location
State MD
County Baltimore
Zoning DR.3.5
Rooms
Other Rooms Living Room, Dining Room, Primary Bedroom, Bedroom 2, Bedroom 3, Bedroom 4, Bedroom 5, Kitchen, Family Room, Laundry, Recreation Room, Utility Room, Bathroom 2, Bathroom 3, Bonus Room, Primary Bathroom
Basement Partially Finished, Poured Concrete, Rear Entrance, Sump Pump, Walkout Level
Interior
Interior Features Attic, Cedar Closet(s), Crown Moldings, Family Room Off Kitchen, Floor Plan - Traditional, Formal/Separate Dining Room, Kitchen - Eat-In, Upgraded Countertops, Wood Floors
Hot Water Natural Gas
Heating Forced Air
Cooling Central A/C
Flooring Ceramic Tile, Hardwood
Fireplaces Number 1
Fireplaces Type Wood
Equipment Built-In Microwave, Dishwasher, Disposal, Dryer - Gas, ENERGY STAR Clothes Washer, ENERGY STAR Dishwasher, ENERGY STAR Refrigerator, Microwave, Oven/Range - Gas, Stainless Steel Appliances, Water Heater
Fireplace Y
Window Features Double Hung
Appliance Built-In Microwave, Dishwasher, Disposal, Dryer - Gas, ENERGY STAR Clothes Washer, ENERGY STAR Dishwasher, ENERGY STAR Refrigerator, Microwave, Oven/Range - Gas, Stainless Steel Appliances, Water Heater
Heat Source Natural Gas
Laundry Main Floor
Exterior
Exterior Feature Deck(s), Patio(s)
Garage Spaces 2.0
Utilities Available Natural Gas Available, Sewer Available, Water Available
Water Access N
View Trees/Woods
Roof Type Architectural Shingle
Street Surface Black Top
Accessibility None
Porch Deck(s), Patio(s)
Road Frontage Public
Total Parking Spaces 2
Garage N
Building
Lot Description Backs to Trees, Front Yard
Story 2
Foundation Block
Sewer Public Sewer
Water Public
Architectural Style Colonial
Level or Stories 2
Additional Building Above Grade, Below Grade
Structure Type Dry Wall
New Construction N
Schools
Elementary Schools Warren
Middle Schools Cockeysville
High Schools Dulaney
School District Baltimore County Public Schools
Others
HOA Fee Include Common Area Maintenance
Senior Community No
Tax ID 04080819067135
Ownership Fee Simple
SqFt Source Assessor
Acceptable Financing Cash, Conventional, FHA, VA
Listing Terms Cash, Conventional, FHA, VA
Financing Cash,Conventional,FHA,VA
Special Listing Condition Standard
Read Less
Want to know what your home might be worth? Contact us for a FREE valuation!

Our team is ready to help you sell your home for the highest possible price ASAP

GET MORE INFORMATION





