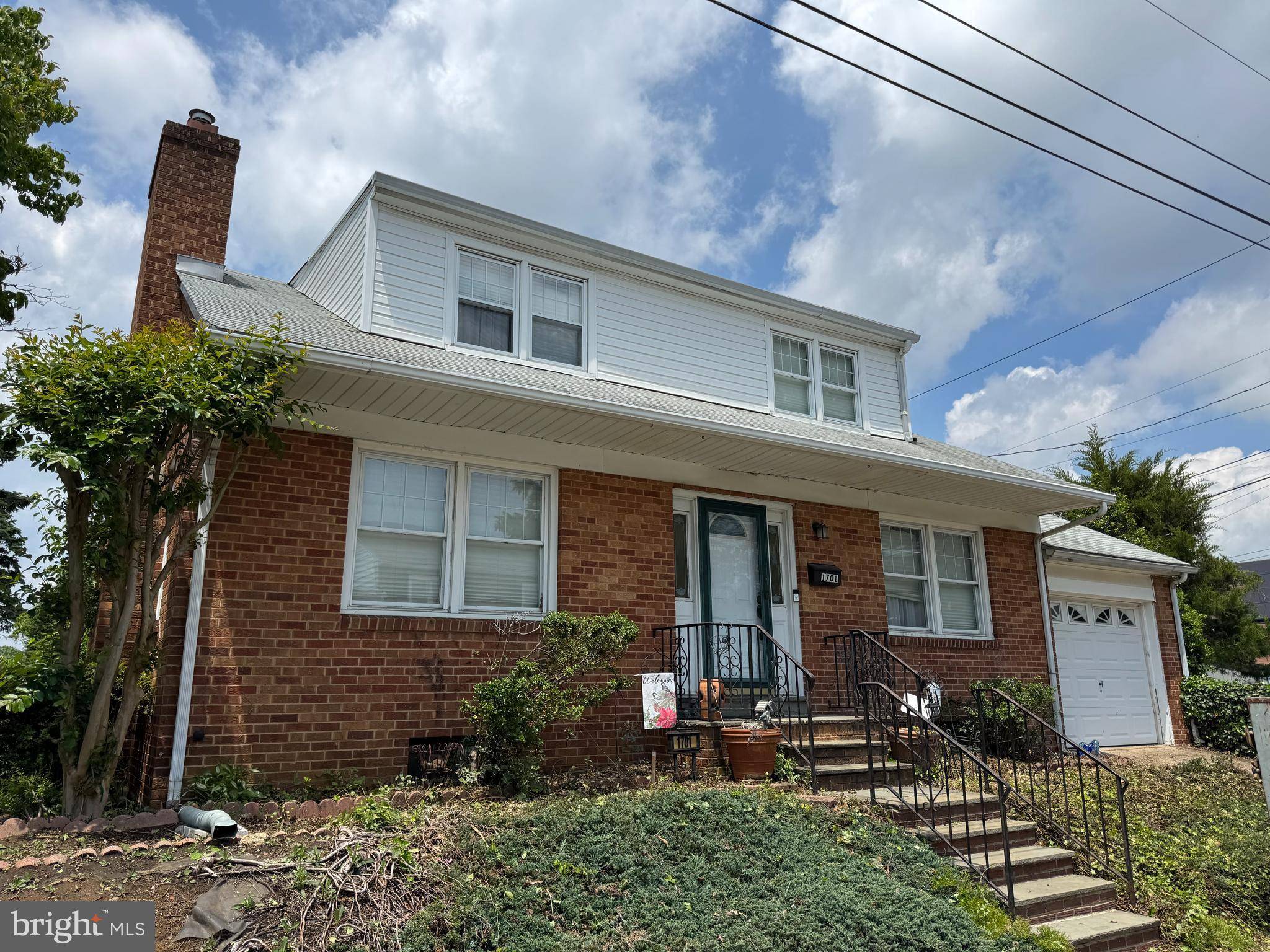Bought with Christian J Kriza • Beiler-Campbell Realtors-Kennett Square
$312,000
$310,000
0.6%For more information regarding the value of a property, please contact us for a free consultation.
1701 SAULSBURY AVE Wilmington, DE 19805
4 Beds
4 Baths
2,350 SqFt
Key Details
Sold Price $312,000
Property Type Single Family Home
Sub Type Detached
Listing Status Sold
Purchase Type For Sale
Square Footage 2,350 sqft
Price per Sqft $132
Subdivision Cleland Heights
MLS Listing ID DENC2082732
Sold Date 07/17/25
Style Colonial
Bedrooms 4
Full Baths 3
Half Baths 1
HOA Y/N N
Abv Grd Liv Area 2,350
Year Built 1956
Available Date 2025-06-15
Annual Tax Amount $1,014
Tax Year 2024
Lot Size 3,920 Sqft
Acres 0.09
Lot Dimensions 80.00 x 50.00
Property Sub-Type Detached
Source BRIGHT
Property Description
Professional photos to come. This spacious colonial has so much potential. 4 bedrooms 3 full baths and a powder room. The main level does have a bedroom and a full bath. The living room includes a fireplace, the dining room leads to a large kitchen. The laundry hook up is on the main level. A three season room is located just off the kitchen. The upper level features three spacious bedrooms and two full baths. The main bedroom includes a walk-in closet and full bath. One of the bedrooms includes a bonus room that could be used for an office or play room. The lower level features a walk out, a fireplace and a powder room. If you need a house with a lot of space at an affordable price you found it.
Location
State DE
County New Castle
Area Elsmere/Newport/Pike Creek (30903)
Zoning NC5
Rooms
Other Rooms Living Room, Dining Room, Bedroom 3, Bedroom 4, Kitchen, Breakfast Room, Bedroom 1, Sun/Florida Room, Bathroom 2
Basement Walkout Level
Main Level Bedrooms 1
Interior
Hot Water Natural Gas
Heating Forced Air
Cooling Central A/C
Fireplaces Number 2
Fireplace Y
Heat Source Natural Gas
Exterior
Parking Features Built In
Garage Spaces 1.0
Water Access N
Accessibility None
Attached Garage 1
Total Parking Spaces 1
Garage Y
Building
Story 2
Foundation Permanent
Sewer Public Sewer
Water Public
Architectural Style Colonial
Level or Stories 2
Additional Building Above Grade, Below Grade
New Construction N
Schools
School District Red Clay Consolidated
Others
Senior Community No
Tax ID 07-039.40-146
Ownership Fee Simple
SqFt Source Assessor
Special Listing Condition Standard
Read Less
Want to know what your home might be worth? Contact us for a FREE valuation!

Our team is ready to help you sell your home for the highest possible price ASAP

GET MORE INFORMATION





