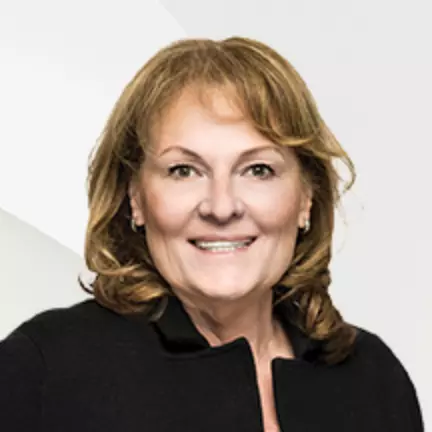Bought with Victor P Llewellyn • Long & Foster Real Estate, Inc.
$895,000
$897,000
0.2%For more information regarding the value of a property, please contact us for a free consultation.
9821 SINGLETON DR Bethesda, MD 20817
5 Beds
4 Baths
2,940 SqFt
Key Details
Sold Price $895,000
Property Type Single Family Home
Sub Type Detached
Listing Status Sold
Purchase Type For Sale
Square Footage 2,940 sqft
Price per Sqft $304
Subdivision Ashburton
MLS Listing ID MDMC2174878
Sold Date 07/15/25
Style Split Level
Bedrooms 5
Full Baths 4
HOA Y/N N
Abv Grd Liv Area 2,290
Year Built 1958
Available Date 2025-04-25
Annual Tax Amount $10,121
Tax Year 2024
Lot Size 8,400 Sqft
Acres 0.19
Property Sub-Type Detached
Source BRIGHT
Property Description
Step inside this beautifully refreshed 5-bedroom, 4-bathroom split-level home—much larger than it appears from the outside! Freshly painted and move-in ready, this versatile home offers a smart layout with plenty of room for everyone.
Upon entry, you're greeted by a bright and expansive living room featuring vaulted ceilings and a cozy fireplace. The efficient galley kitchen offers ample cabinetry and counter space, a sizable pantry that doubles as a laundry nook (with hookups for a stacked washer and dryer), and a brand-new cooktop. The adjacent dining area is open and inviting—perfect for family meals or entertaining.
Upstairs, the generously sized primary suite includes a spacious closet and a private en-suite bathroom. Three additional well-proportioned bedrooms share a hallway bathroom, which has been updated with a new vanity and toilet.
The lower level offers fantastic income potential or in-law suite flexibility, featuring a separate entrance, a comfortable living area, kitchen, bedroom, full bath, and its own washer/dryer setup.
In the basement, enjoy a cozy recreation room, another full bathroom, a large laundry area, and a bonus storage room—ideal for organization or hobbies.
Don't miss your chance to own this spacious, flexible, and freshly updated home! Open house Sunday 5/25 from 2pm-4pm
Location
State MD
County Montgomery
Zoning R60
Rooms
Other Rooms Living Room, Dining Room, Bedroom 5, Kitchen, Family Room, Laundry, Recreation Room, Storage Room, Utility Room, Efficiency (Additional), Bathroom 3
Basement Connecting Stairway, Fully Finished, Interior Access, Improved, Windows
Interior
Interior Features 2nd Kitchen, Dining Area, Primary Bath(s), Upgraded Countertops, Wood Floors, Carpet, Efficiency, Floor Plan - Traditional, Formal/Separate Dining Room, Kitchen - Galley, Pantry, Recessed Lighting, Walk-in Closet(s), Other, Window Treatments
Hot Water Natural Gas
Heating Forced Air
Cooling Central A/C
Flooring Hardwood, Carpet, Ceramic Tile, Vinyl
Fireplaces Number 1
Fireplaces Type Brick, Wood
Equipment Cooktop, Dishwasher, Disposal, Oven - Double, Oven - Wall, Dryer, Exhaust Fan, Refrigerator, Washer
Furnishings No
Fireplace Y
Window Features Double Pane
Appliance Cooktop, Dishwasher, Disposal, Oven - Double, Oven - Wall, Dryer, Exhaust Fan, Refrigerator, Washer
Heat Source Natural Gas
Laundry Basement, Main Floor
Exterior
Exterior Feature Patio(s)
Garage Spaces 6.0
Fence Partially, Rear
Water Access N
Roof Type Shingle
Accessibility None
Porch Patio(s)
Total Parking Spaces 6
Garage N
Building
Story 4
Foundation Block
Sewer Public Sewer
Water Public
Architectural Style Split Level
Level or Stories 4
Additional Building Above Grade, Below Grade
Structure Type Vaulted Ceilings,Dry Wall
New Construction N
Schools
Elementary Schools Wyngate
Middle Schools North Bethesda
High Schools Walter Johnson
School District Montgomery County Public Schools
Others
Senior Community No
Tax ID 160700637835
Ownership Fee Simple
SqFt Source Assessor
Special Listing Condition Standard
Read Less
Want to know what your home might be worth? Contact us for a FREE valuation!

Our team is ready to help you sell your home for the highest possible price ASAP

GET MORE INFORMATION





