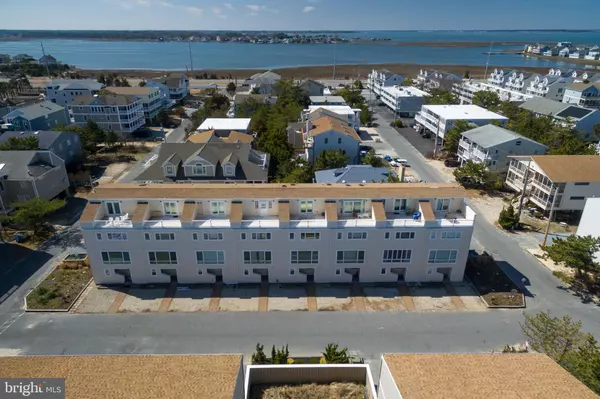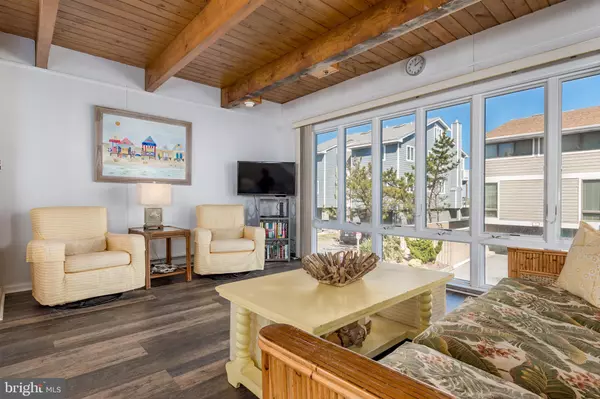Bought with JOHN TIMMONS • Keller Williams Realty
$835,000
$835,000
For more information regarding the value of a property, please contact us for a free consultation.
29174 OCEAN RD #102 Bethany Beach, DE 19930
4 Beds
4 Baths
1,550 SqFt
Key Details
Sold Price $835,000
Property Type Condo
Sub Type Condo/Co-op
Listing Status Sold
Purchase Type For Sale
Square Footage 1,550 sqft
Price per Sqft $538
Subdivision Tower Shores
MLS Listing ID DESU179516
Sold Date 06/18/21
Style Coastal
Bedrooms 4
Full Baths 3
Half Baths 1
Condo Fees $300/mo
HOA Y/N N
Abv Grd Liv Area 1,550
Year Built 1982
Available Date 2021-03-20
Annual Tax Amount $638
Tax Year 2020
Lot Dimensions 0.00 x 0.00
Property Sub-Type Condo/Co-op
Source BRIGHT
Property Description
Just steps to the ocean without paying the usual price. This magical 4 bedroom townhome with amazing ocean views and nestled in the private community of Tower Shores in Bethany Beach. No ground rent, low condo fees and hearing the ocean breaking from your top floor private primary suite. Outdoor Shower, private storage shed. Owner is letting this go completely furnished, including owners collection of local Maryland artist Kim Hovell artwork. Walk over to one of the local favorite restaurants Matt's Fish Camp after a day on the private beach of Tower Shores or grill out on your private lower deck and play a game of corn hole. Making memories to last a lifetime. Don't let this one pass you by. Tower Shores HOA dues are included in your $300/month Atlantis Condo fees. Condo Association has flood policy on the building, however each owner is asked to hold a flood policy for their unit and contents. Owners flood policy at this time is around $635 annually. HVAC system new in 2019 - Electric Hot Water heater new in 2019. Roof was replaced in 2009 when the Atlantic condo association added the 4th story room, at that time they also added the sprinkler system.
Location
State DE
County Sussex
Area Baltimore Hundred (31001)
Zoning MR
Direction East
Rooms
Other Rooms Living Room, Bedroom 3, Bedroom 4, Kitchen, Foyer, Bedroom 1, Bathroom 2, Bathroom 3, Half Bath
Interior
Interior Features Entry Level Bedroom, Floor Plan - Open, Sprinkler System
Hot Water Electric
Heating Heat Pump(s)
Cooling Central A/C
Equipment Dishwasher, Microwave, Refrigerator, Oven/Range - Electric, Washer/Dryer Stacked, Water Heater
Furnishings Yes
Appliance Dishwasher, Microwave, Refrigerator, Oven/Range - Electric, Washer/Dryer Stacked, Water Heater
Heat Source Electric
Laundry Dryer In Unit, Washer In Unit
Exterior
Garage Spaces 3.0
Parking On Site 3
Water Access Y
Water Access Desc Private Access
View Ocean
Accessibility None
Total Parking Spaces 3
Garage N
Building
Story 4
Sewer Public Septic
Water Public
Architectural Style Coastal
Level or Stories 4
Additional Building Above Grade, Below Grade
New Construction N
Schools
School District Indian River
Others
Pets Allowed Y
HOA Fee Include Lawn Care Front,Insurance,Common Area Maintenance,Ext Bldg Maint,Reserve Funds,Trash
Senior Community No
Tax ID 134-05.00-98.00-102
Ownership Condominium
Acceptable Financing Cash, Conventional
Listing Terms Cash, Conventional
Financing Cash,Conventional
Special Listing Condition Standard
Pets Allowed No Pet Restrictions
Read Less
Want to know what your home might be worth? Contact us for a FREE valuation!

Our team is ready to help you sell your home for the highest possible price ASAP

GET MORE INFORMATION





