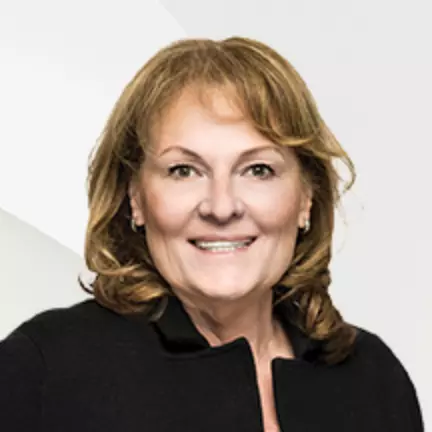$580,000
$625,000
7.2%For more information regarding the value of a property, please contact us for a free consultation.
1926 WILSON POINT RD Baltimore, MD 21220
4 Beds
3 Baths
2,940 SqFt
Key Details
Sold Price $580,000
Property Type Single Family Home
Sub Type Detached
Listing Status Sold
Purchase Type For Sale
Square Footage 2,940 sqft
Price per Sqft $197
Subdivision Bull Neck
MLS Listing ID MDBC100387
Sold Date 06/11/20
Style Colonial
Bedrooms 4
Full Baths 2
Half Baths 1
HOA Y/N N
Abv Grd Liv Area 2,940
Originating Board BRIGHT
Year Built 1948
Available Date 2020-04-06
Annual Tax Amount $5,451
Tax Year 2020
Lot Size 8,577 Sqft
Acres 0.2
Lot Dimensions 1.00 x
Property Sub-Type Detached
Property Description
Gorgeous waterfront! Three levels offering panoramic views of the River. This beautifully renovated home offers three bedrooms on the middle floor with a third floor grand Master Suite! Gourmet kitchen with SS appliances, granite, island, ceramic tile. Gleaming hardwood floors throughout second and third floors. Lower Level Club Room with Pellet Fireplace; and Bar. Incredible views from every room! A fantastic place to relax and enjoy a quiet evening in the second floor screened lanai overlooking the River. Newer Roof; 130' Pier with an 8000 lb. electric boat lift... too many updates too mention!
Location
State MD
County Baltimore
Zoning R1
Rooms
Other Rooms Living Room, Primary Bedroom, Bedroom 2, Bedroom 3, Kitchen, Family Room, Bedroom 1, Bathroom 1, Primary Bathroom
Basement Daylight, Full, Front Entrance, Fully Finished, Heated, Improved, Outside Entrance, Rear Entrance, Shelving, Walkout Level, Windows, Workshop
Main Level Bedrooms 3
Interior
Interior Features Combination Kitchen/Dining, Floor Plan - Traditional, Kitchen - Eat-In, Kitchen - Gourmet, Kitchen - Island, Primary Bedroom - Bay Front, Primary Bath(s), Walk-in Closet(s), Wet/Dry Bar, Window Treatments, Wood Floors
Heating Forced Air
Cooling Central A/C
Flooring Hardwood
Fireplaces Number 2
Fireplaces Type Brick, Fireplace - Glass Doors, Other, Wood
Equipment Built-In Microwave, Built-In Range, Dishwasher, Disposal, Dryer - Electric, Dryer - Front Loading, Oven/Range - Electric, Refrigerator, Washer, Washer - Front Loading, Water Heater
Fireplace Y
Window Features Double Hung,Storm
Appliance Built-In Microwave, Built-In Range, Dishwasher, Disposal, Dryer - Electric, Dryer - Front Loading, Oven/Range - Electric, Refrigerator, Washer, Washer - Front Loading, Water Heater
Heat Source Oil
Laundry Lower Floor, Has Laundry
Exterior
Exterior Feature Patio(s), Porch(es), Screened, Terrace, Breezeway, Balcony
Garage Spaces 4.0
Waterfront Description Private Dock Site
Water Access Y
Water Access Desc Boat - Powered,Canoe/Kayak,Fishing Allowed,Private Access
Roof Type Architectural Shingle
Accessibility None
Porch Patio(s), Porch(es), Screened, Terrace, Breezeway, Balcony
Total Parking Spaces 4
Garage N
Building
Story 3+
Sewer Public Sewer
Water Public
Architectural Style Colonial
Level or Stories 3+
Additional Building Above Grade, Below Grade
New Construction N
Schools
School District Baltimore County Public Schools
Others
Senior Community No
Tax ID 04151523155041
Ownership Fee Simple
SqFt Source Assessor
Acceptable Financing Cash, Conventional, FHA, VA
Listing Terms Cash, Conventional, FHA, VA
Financing Cash,Conventional,FHA,VA
Special Listing Condition Standard
Read Less
Want to know what your home might be worth? Contact us for a FREE valuation!

Our team is ready to help you sell your home for the highest possible price ASAP

Bought with Anthony J. Corrao • Long & Foster Real Estate, Inc.
GET MORE INFORMATION





