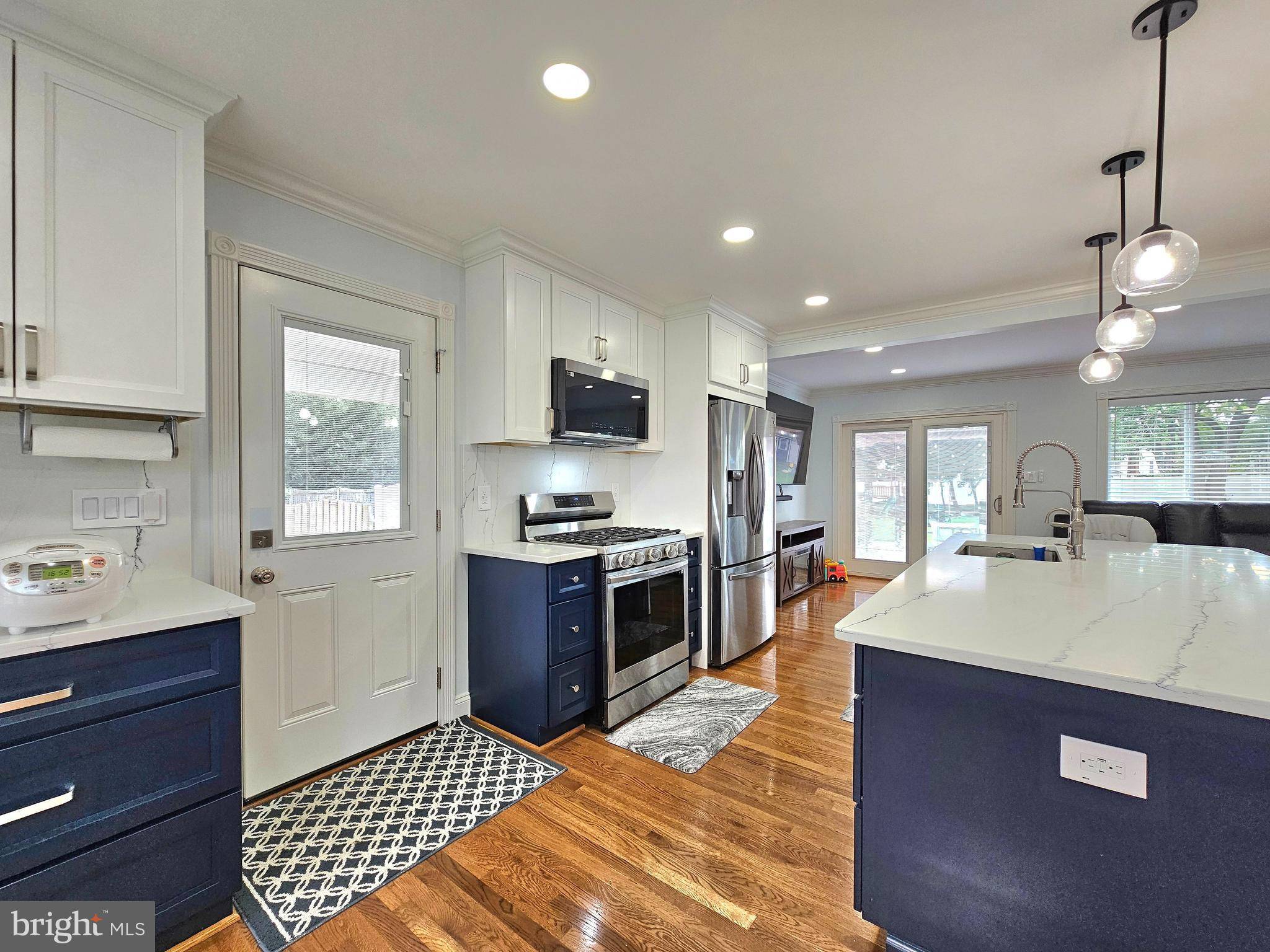5918 KING JAMES DR Alexandria, VA 22310
4 Beds
3 Baths
1,617 SqFt
UPDATED:
Key Details
Property Type Single Family Home
Sub Type Detached
Listing Status Coming Soon
Purchase Type For Rent
Square Footage 1,617 sqft
Subdivision Ridge View Estates
MLS Listing ID VAFX2257198
Style Split Level
Bedrooms 4
Full Baths 3
HOA Y/N N
Abv Grd Liv Area 1,302
Year Built 1965
Available Date 2025-07-23
Lot Size 0.287 Acres
Acres 0.29
Property Sub-Type Detached
Source BRIGHT
Property Description
The main level offers an open-concept layout with hardwood floors, recessed lighting, and seamless flow between the living, dining, and kitchen areas. The chef's kitchen boasts dual-tone shaker cabinets, quartz countertops, stainless steel appliances, a 5-burner gas stove/oven, built-in microwave, hot water dispenser, dishwasher, and a huge center island ideal for family gathering.
Step outside from the main level into your private backyard oasis featuring a patio, gazebo, playground, storage sheds, and a fully fenced yard.
Upstairs, the primary bedroom includes a walk-in closet and a luxuriously updated en-suite bathroom with marble vanity, frameless glass shower, and oversized tiles. Three additional bedrooms and a second updated full bath complete the upper level.
The lower level features tile flooring, a cozy electric fireplace with brick mantle, and a kitchenette with a refrigerator, built-in microwave, and sink. A front-load washer and dryer are also conveniently located here, along with a walkout to the backyard. The finished basement provides even more space for a recreation or media room.
Additional highlights include a carport, long driveway, and plenty of storage throughout.
Location
State VA
County Fairfax
Zoning 130
Rooms
Other Rooms Living Room, Dining Room, Primary Bedroom, Bedroom 2, Bedroom 3, Bedroom 4, Kitchen, Family Room, Den, Other, Utility Room
Basement Outside Entrance, Side Entrance, Connecting Stairway, Fully Finished, Improved
Interior
Interior Features Attic, Kitchen - Table Space, Dining Area, Primary Bath(s), Wood Floors, Floor Plan - Traditional, Ceiling Fan(s), Water Treat System
Hot Water Natural Gas
Heating Forced Air
Cooling Central A/C
Fireplaces Number 1
Fireplaces Type Fireplace - Glass Doors, Electric
Equipment Built-In Microwave, Dryer, Washer, Dishwasher, Disposal, Refrigerator, Icemaker
Furnishings No
Fireplace Y
Appliance Built-In Microwave, Dryer, Washer, Dishwasher, Disposal, Refrigerator, Icemaker
Heat Source Natural Gas
Laundry Dryer In Unit, Washer In Unit, Lower Floor
Exterior
Garage Spaces 1.0
Fence Rear
Water Access N
Accessibility None
Total Parking Spaces 1
Garage N
Building
Story 4
Foundation Concrete Perimeter
Sewer Public Sewer
Water Public
Architectural Style Split Level
Level or Stories 4
Additional Building Above Grade, Below Grade
New Construction N
Schools
Elementary Schools Clermont
Middle Schools Twain
High Schools Edison
School District Fairfax County Public Schools
Others
Pets Allowed Y
Senior Community No
Tax ID 0823 21 0009
Ownership Other
SqFt Source Assessor
Horse Property N
Pets Allowed Breed Restrictions, Dogs OK, Number Limit, Pet Addendum/Deposit, Size/Weight Restriction

GET MORE INFORMATION





