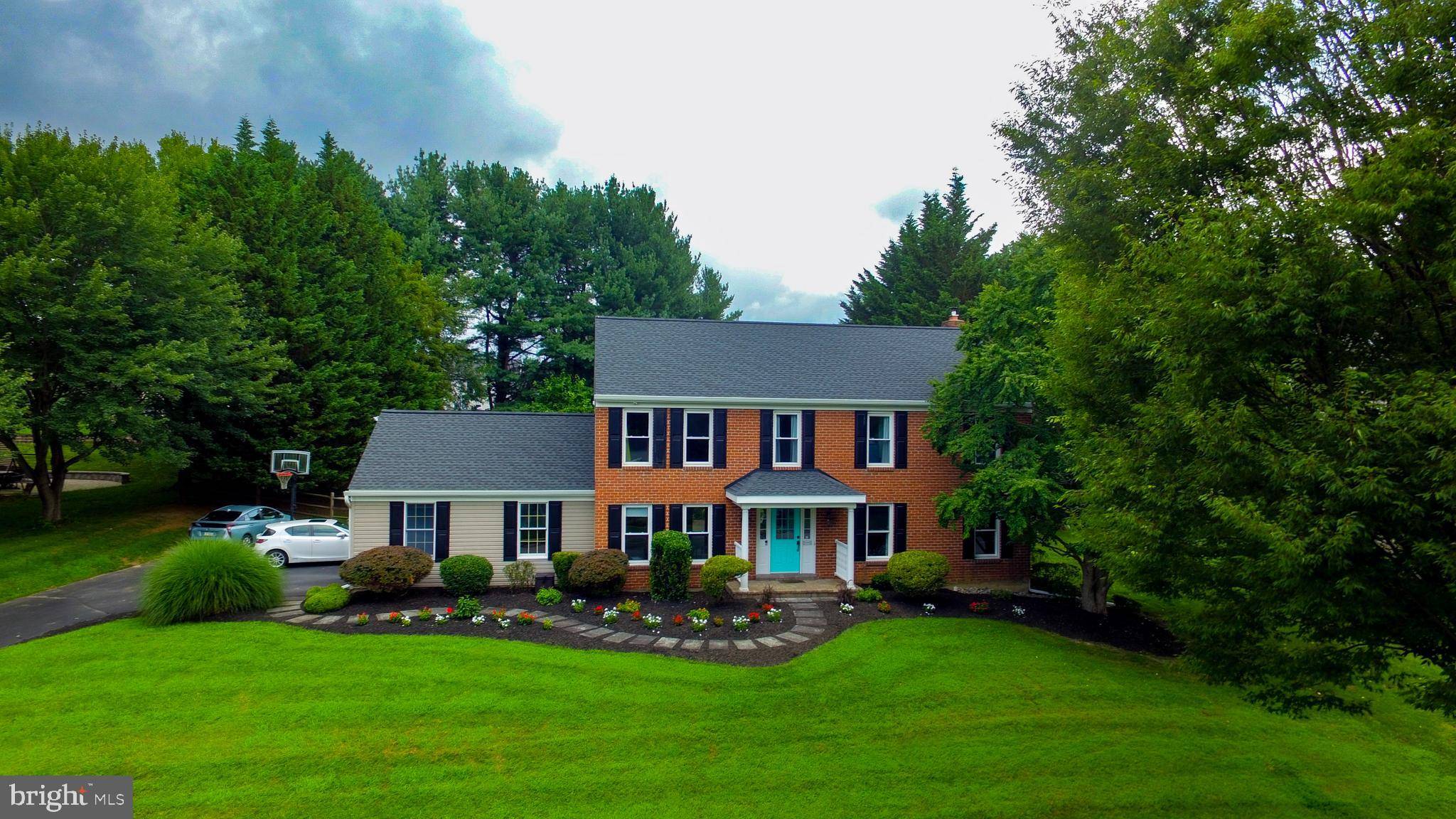106 TROWBRIDGE LN Downingtown, PA 19335
4 Beds
3 Baths
2,684 SqFt
UPDATED:
Key Details
Property Type Single Family Home
Sub Type Detached
Listing Status Coming Soon
Purchase Type For Sale
Square Footage 2,684 sqft
Price per Sqft $288
Subdivision Arbordayle
MLS Listing ID PACT2104464
Style Traditional
Bedrooms 4
Full Baths 2
Half Baths 1
HOA Fees $15/ann
HOA Y/N Y
Abv Grd Liv Area 2,184
Year Built 1991
Available Date 2025-08-01
Annual Tax Amount $7,852
Tax Year 2024
Lot Size 0.360 Acres
Acres 0.36
Lot Dimensions 0.00 x 0.00
Property Sub-Type Detached
Source BRIGHT
Property Description
Location
State PA
County Chester
Area Uwchlan Twp (10333)
Zoning R-10 RES; ONE FAM
Rooms
Other Rooms Basement
Basement Partially Finished, Sump Pump, Windows
Interior
Interior Features Breakfast Area, Built-Ins, Ceiling Fan(s), Chair Railings, Family Room Off Kitchen, Formal/Separate Dining Room, Kitchen - Eat-In, Bathroom - Soaking Tub, Bathroom - Walk-In Shower, Crown Moldings, Floor Plan - Traditional, Floor Plan - Open, Kitchen - Island, Pantry, Primary Bath(s), Recessed Lighting, Upgraded Countertops, Wainscotting, Walk-in Closet(s), Wood Floors
Hot Water Electric
Heating Heat Pump(s)
Cooling Central A/C
Fireplaces Number 1
Fireplaces Type Insert, Other
Inclusions Washer, Dryer, Refrigerator, Hot Tub, Pool Vac, All pool equipment, Brown 10x10 Pergola: 10x15 Covered Pergola, 1/2 cord stacked firewood beside house; wheel barrow and yard tools in garage all in as is condition at zero ($0.00) monetary value.
Equipment Built-In Microwave, Built-In Range, Dishwasher, Disposal, Dryer - Electric, Oven/Range - Electric, Stainless Steel Appliances, Washer, Water Heater
Fireplace Y
Appliance Built-In Microwave, Built-In Range, Dishwasher, Disposal, Dryer - Electric, Oven/Range - Electric, Stainless Steel Appliances, Washer, Water Heater
Heat Source Electric
Laundry Upper Floor
Exterior
Exterior Feature Deck(s)
Parking Features Garage - Side Entry, Inside Access
Garage Spaces 2.0
Water Access N
View Garden/Lawn
Roof Type Asphalt
Accessibility None
Porch Deck(s)
Attached Garage 2
Total Parking Spaces 2
Garage Y
Building
Story 2
Foundation Concrete Perimeter
Sewer Public Sewer
Water Public
Architectural Style Traditional
Level or Stories 2
Additional Building Above Grade, Below Grade
New Construction N
Schools
School District Downingtown Area
Others
HOA Fee Include Common Area Maintenance
Senior Community No
Tax ID 33-04J-0118
Ownership Fee Simple
SqFt Source Assessor
Special Listing Condition Standard

GET MORE INFORMATION





