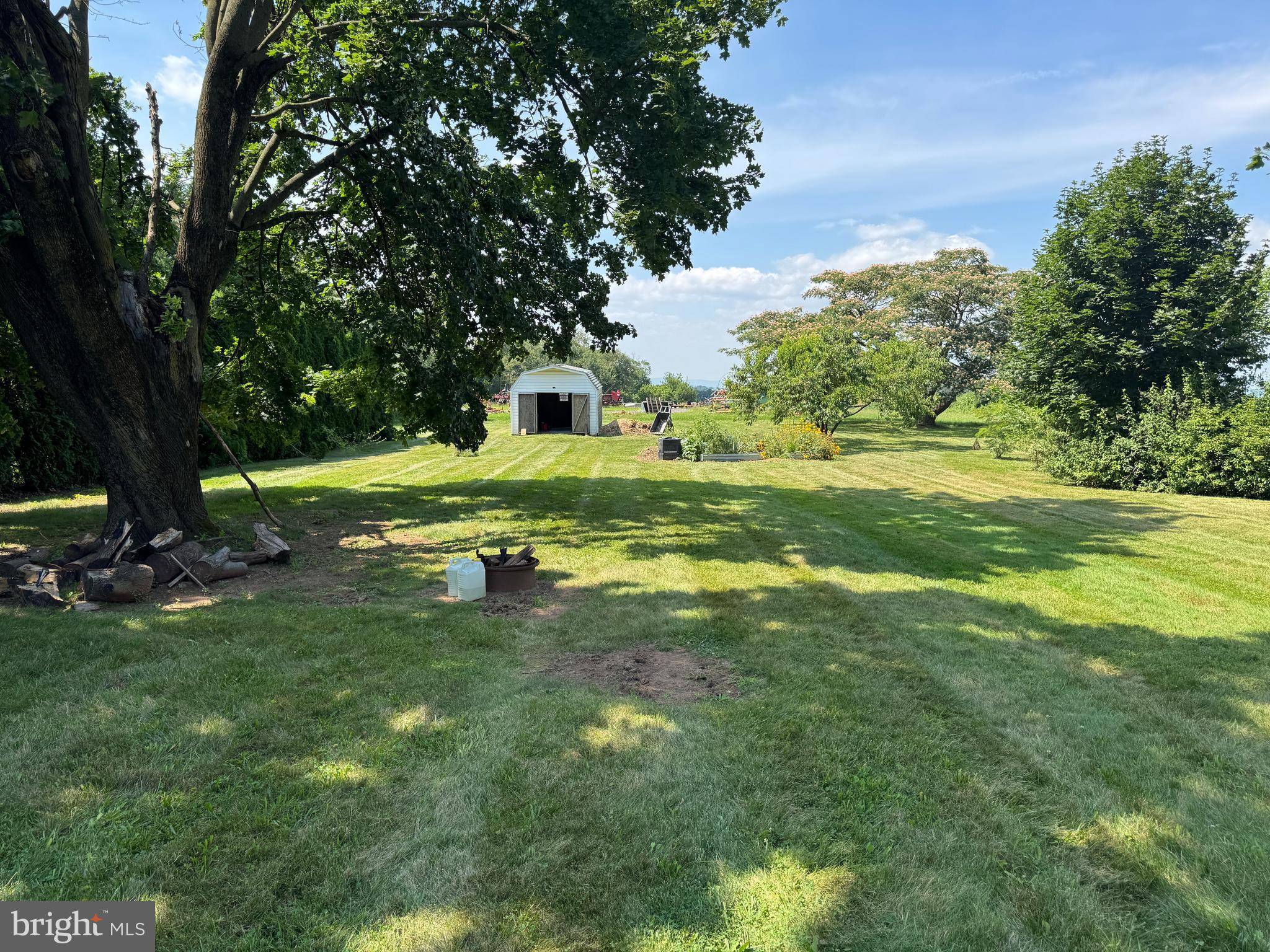7469 LINCOLN HWY Abbottstown, PA 17301
2 Beds
1 Bath
884 SqFt
UPDATED:
Key Details
Property Type Single Family Home
Sub Type Detached
Listing Status Coming Soon
Purchase Type For Sale
Square Footage 884 sqft
Price per Sqft $254
Subdivision Paradise
MLS Listing ID PAYK2086368
Style Ranch/Rambler
Bedrooms 2
Full Baths 1
HOA Y/N N
Abv Grd Liv Area 884
Year Built 1958
Available Date 2025-08-15
Annual Tax Amount $3,288
Tax Year 2024
Lot Size 0.510 Acres
Acres 0.51
Property Sub-Type Detached
Source BRIGHT
Property Description
Step into comfort and potential with this charming 2-bedroom brick rancher featuring a 1-car attached garage. Original hardwood floors are ready to be refinished, offering a beautiful opportunity to restore the home's classic character. Enjoy recent updates including fresh paint, some replaced windows, and updated countertops. Spacious rooms throughout. The unfinished basement provides excellent storage and endless possibilities for future expansion or customization. A versatile 10x17 enclosed area behind the garage could serve as additional storage, a workshop, or a covered patio. The covered deck is a perfect retreat after a long workday. Public sewer is already connected, with public water available if desired. For cooling, the whole-house fan is perfect for in-between seasons, and seller-provided window units keep the home comfortable all summer with minimal effort. The drive to Hanover, Gettysburg, and York are easy and short.
Location
State PA
County York
Area Paradise Twp (15242)
Zoning VILLAGE
Rooms
Other Rooms Living Room, Bedroom 2, Kitchen, Bedroom 1, Full Bath
Basement Full, Unfinished
Main Level Bedrooms 2
Interior
Interior Features Combination Kitchen/Dining, Entry Level Bedroom, Wood Floors
Hot Water Natural Gas
Heating Baseboard - Hot Water
Cooling Window Unit(s), Whole House Fan
Flooring Wood
Inclusions range, refrigerator, dishwasher, washer/dryer combo, see 'Items to Convey' form completed by the seller.
Equipment Dishwasher, Dryer, Oven/Range - Gas, Refrigerator, Washer
Fireplace N
Appliance Dishwasher, Dryer, Oven/Range - Gas, Refrigerator, Washer
Heat Source Natural Gas
Laundry Basement
Exterior
Exterior Feature Deck(s)
Parking Features Garage - Front Entry
Garage Spaces 6.0
Utilities Available Cable TV Available, Phone Available, Water Available
Water Access N
Roof Type Shingle
Street Surface Black Top
Accessibility None
Porch Deck(s)
Road Frontage State
Attached Garage 1
Total Parking Spaces 6
Garage Y
Building
Lot Description Rear Yard
Story 1
Foundation Block
Sewer Public Septic
Water Well
Architectural Style Ranch/Rambler
Level or Stories 1
Additional Building Above Grade, Below Grade
New Construction N
Schools
School District Spring Grove Area
Others
Senior Community No
Tax ID 42-000-GD-0029-00-00000
Ownership Fee Simple
SqFt Source Assessor
Acceptable Financing Cash, Conventional, FHA, USDA, VA
Listing Terms Cash, Conventional, FHA, USDA, VA
Financing Cash,Conventional,FHA,USDA,VA
Special Listing Condition Standard

GET MORE INFORMATION





