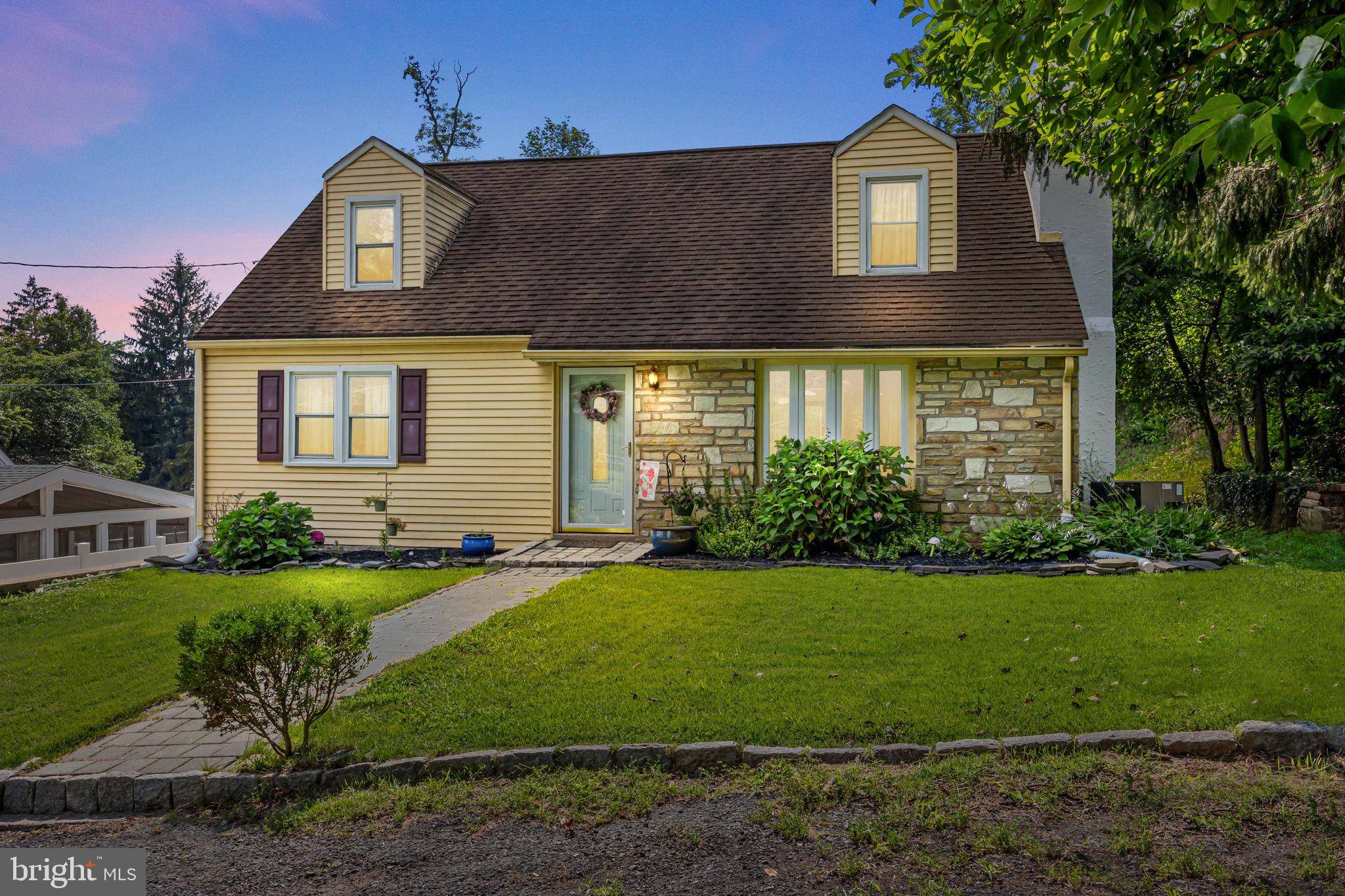246 N BUCKTHORNE AVE Langhorne, PA 19047
4 Beds
2 Baths
1,485 SqFt
OPEN HOUSE
Sat Jul 26, 1:00pm - 3:00pm
Sun Jul 27, 1:00pm - 3:00pm
UPDATED:
Key Details
Property Type Single Family Home
Sub Type Detached
Listing Status Coming Soon
Purchase Type For Sale
Square Footage 1,485 sqft
Price per Sqft $268
Subdivision Langhorne Terrace
MLS Listing ID PABU2100966
Style Cape Cod
Bedrooms 4
Full Baths 2
HOA Y/N N
Abv Grd Liv Area 1,485
Year Built 1956
Available Date 2025-07-26
Annual Tax Amount $4,197
Tax Year 2025
Lot Size 0.289 Acres
Acres 0.29
Lot Dimensions 67.00 x 200.00
Property Sub-Type Detached
Source BRIGHT
Property Description
Sliding glass doors lead to a large back deck that overlooks a generous backyard ideal for outdoor relaxation or entertaining. The full, unfinished basement offers plenty of potential for customization, along with a designated laundry area.
Additional highlights include ample driveway parking and a convenient location just minutes from shopping, schools, and major highways. Combining location and potential make this home a must see.
Don't miss out and schedule your private showing today!
Location
State PA
County Bucks
Area Middletown Twp (10122)
Zoning R2
Rooms
Other Rooms Living Room, Kitchen, Breakfast Room
Basement Unfinished
Main Level Bedrooms 2
Interior
Interior Features Ceiling Fan(s), Combination Kitchen/Dining, Skylight(s)
Hot Water Oil
Heating Baseboard - Hot Water, Heat Pump - Electric BackUp
Cooling Central A/C
Fireplaces Number 1
Fireplaces Type Insert, Wood
Inclusions washer, dryer, and refrigerator "as is" no monetary value
Equipment Built-In Microwave, Dishwasher, Dryer, Oven/Range - Electric, Refrigerator, Washer
Fireplace Y
Appliance Built-In Microwave, Dishwasher, Dryer, Oven/Range - Electric, Refrigerator, Washer
Heat Source Oil
Laundry Basement
Exterior
Exterior Feature Deck(s)
Garage Spaces 5.0
Water Access N
Accessibility None
Porch Deck(s)
Total Parking Spaces 5
Garage N
Building
Story 1.5
Foundation Other
Sewer Public Sewer
Water Public
Architectural Style Cape Cod
Level or Stories 1.5
Additional Building Above Grade, Below Grade
New Construction N
Schools
Middle Schools Maple Point
High Schools Neshaminy
School District Neshaminy
Others
Senior Community No
Tax ID 22-009-049
Ownership Fee Simple
SqFt Source Estimated
Acceptable Financing Cash, Conventional, FHA, VA
Listing Terms Cash, Conventional, FHA, VA
Financing Cash,Conventional,FHA,VA
Special Listing Condition Standard

GET MORE INFORMATION





