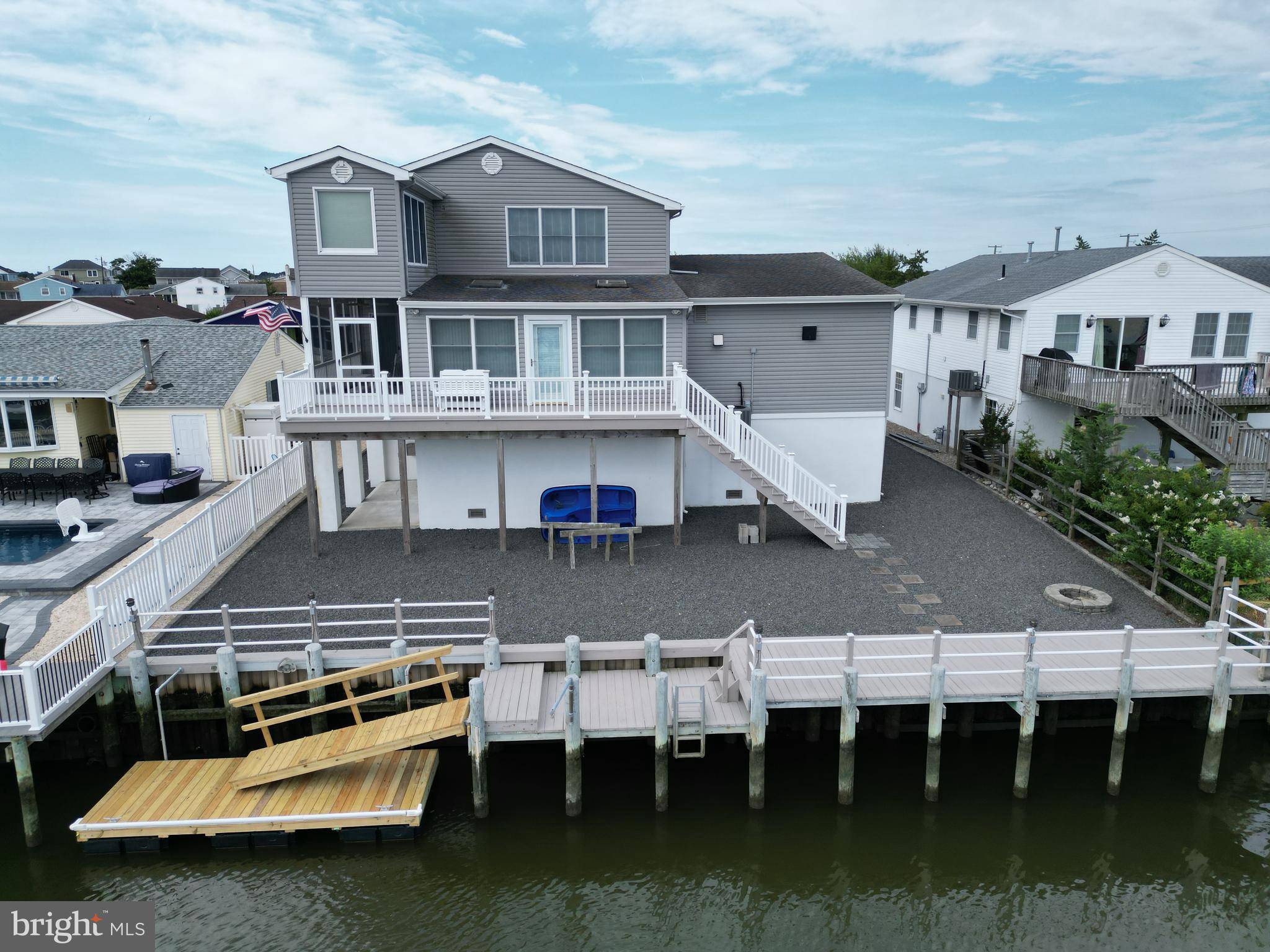107 E SHREWSBURY DR Tuckerton, NJ 08087
4 Beds
3 Baths
2,740 SqFt
UPDATED:
Key Details
Property Type Single Family Home
Listing Status Active
Purchase Type For Sale
Square Footage 2,740 sqft
Price per Sqft $360
Subdivision Mystic Island
MLS Listing ID NJOC2034854
Style Other
Bedrooms 4
Full Baths 3
HOA Y/N N
Abv Grd Liv Area 2,740
Year Built 1973
Available Date 2025-07-21
Annual Tax Amount $6,628
Tax Year 2011
Lot Size 6,500 Sqft
Acres 0.15
Source BRIGHT
Property Description
Welcome to 107 E Shrewsbury Dr, where the dream doesn't just stay in your head—it docks out back.
This 4-bedroom, 3-bath beauty brings the heat from every angle:
🛏️ A second-floor primary suite that feels like your own personal spa—hot tub included, baby.
🚘 A massive 3-car garage with room to fit 6+ vehicles (or that project car you've been pretending you'll finish someday).
🚤 Got a boat? Bring it. We've got plenty of room to dock, soak, and float away your worries.
With sun-splashed living spaces, room to entertain the whole crew, and water views that'll make your friends jealous—this one's not just a house...
It's a lifestyle.
📍 Mystic Island magic + oversized everything = the ultimate Jersey Shore flex.
Schedule your showing now, or regret it later.
Location
State NJ
County Ocean
Area Little Egg Harbor Twp (21517)
Zoning R50
Rooms
Other Rooms Primary Bedroom, Other, Storage Room, Workshop, Efficiency (Additional)
Main Level Bedrooms 3
Interior
Interior Features Attic, Recessed Lighting, Entry Level Bedroom, Window Treatments, WhirlPool/HotTub, Crown Moldings, Ceiling Fan(s), Primary Bath(s), Bathroom - Stall Shower, Walk-in Closet(s)
Hot Water Natural Gas
Heating Baseboard - Hot Water, Zoned
Cooling Central A/C, Zoned
Flooring Fully Carpeted, Ceramic Tile, Laminated
Fireplaces Number 1
Fireplaces Type Gas/Propane
Equipment Refrigerator, Dishwasher, Built-In Microwave
Fireplace Y
Window Features Screens,Skylights,Insulated
Appliance Refrigerator, Dishwasher, Built-In Microwave
Heat Source Natural Gas
Exterior
Exterior Feature Enclosed, Deck(s), Screened
Parking Features Garage Door Opener, Oversized
Garage Spaces 3.0
Water Access Y
View Water, Canal
Roof Type Shingle
Accessibility None
Porch Enclosed, Deck(s), Screened
Attached Garage 3
Total Parking Spaces 3
Garage Y
Building
Lot Description Bulkheaded
Story 3
Foundation Crawl Space
Sewer Public Sewer
Water Public
Architectural Style Other
Level or Stories 3
Additional Building Above Grade
New Construction N
Schools
School District Pinelands Regional Schools
Others
Pets Allowed Y
Senior Community No
Tax ID 17-00325 102-00014
Ownership Fee Simple
SqFt Source Estimated
Acceptable Financing Conventional, FHA, Cash
Horse Property N
Listing Terms Conventional, FHA, Cash
Financing Conventional,FHA,Cash
Special Listing Condition Standard
Pets Allowed No Pet Restrictions
Virtual Tour https://my.matterport.com/show/?m=sDYCvC2BJFp&mls=1

GET MORE INFORMATION





