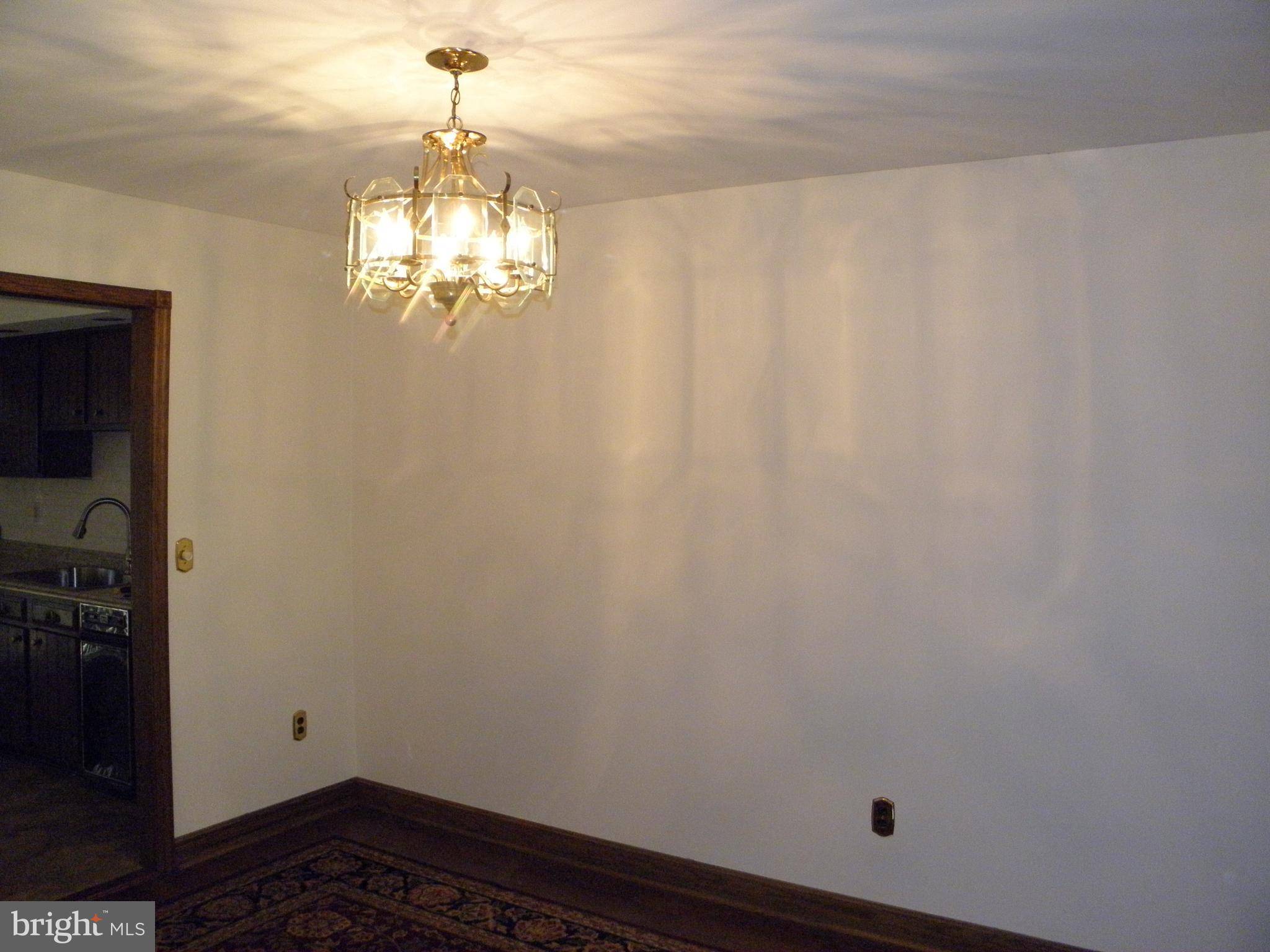303 FIVE FARMS Lutherville Timonium, MD 21093
3 Beds
3 Baths
1,760 SqFt
UPDATED:
Key Details
Property Type Townhouse
Sub Type Interior Row/Townhouse
Listing Status Coming Soon
Purchase Type For Rent
Square Footage 1,760 sqft
Subdivision Valleywood At Five Farms
MLS Listing ID MDBC2134396
Style Contemporary
Bedrooms 3
Full Baths 2
Half Baths 1
HOA Fees $35/qua
HOA Y/N Y
Abv Grd Liv Area 1,760
Year Built 1979
Available Date 2025-08-08
Lot Size 2,014 Sqft
Acres 0.05
Property Sub-Type Interior Row/Townhouse
Source BRIGHT
Property Description
Location
State MD
County Baltimore
Zoning R
Rooms
Other Rooms Living Room, Dining Room, Primary Bedroom, Bedroom 2, Bedroom 3, Kitchen, Family Room
Basement Fully Finished, Walkout Level, Daylight, Partial, Sump Pump
Interior
Interior Features Bathroom - Walk-In Shower, Carpet, Crown Moldings, Floor Plan - Traditional, Formal/Separate Dining Room, Kitchen - Eat-In, Laundry Chute, Primary Bath(s), Recessed Lighting, Skylight(s), Wood Floors
Hot Water Electric
Heating Heat Pump(s)
Cooling Central A/C
Fireplaces Number 1
Fireplaces Type Fireplace - Glass Doors
Equipment Dishwasher, Disposal, Dryer - Electric, Exhaust Fan, Oven/Range - Gas, Range Hood, Refrigerator, Stainless Steel Appliances, Trash Compactor, Washer, Water Heater
Fireplace Y
Appliance Dishwasher, Disposal, Dryer - Electric, Exhaust Fan, Oven/Range - Gas, Range Hood, Refrigerator, Stainless Steel Appliances, Trash Compactor, Washer, Water Heater
Heat Source Electric
Laundry Basement, Lower Floor
Exterior
Parking On Site 2
Water Access N
Accessibility Other
Garage N
Building
Story 3
Foundation Slab
Sewer Public Sewer
Water Public
Architectural Style Contemporary
Level or Stories 3
Additional Building Above Grade, Below Grade
New Construction N
Schools
School District Baltimore County Public Schools
Others
Pets Allowed N
HOA Fee Include Common Area Maintenance
Senior Community No
Tax ID 04081800006762
Ownership Other
SqFt Source Assessor
Miscellaneous HOA/Condo Fee,Lawn Service,Water
Horse Property N

GET MORE INFORMATION





