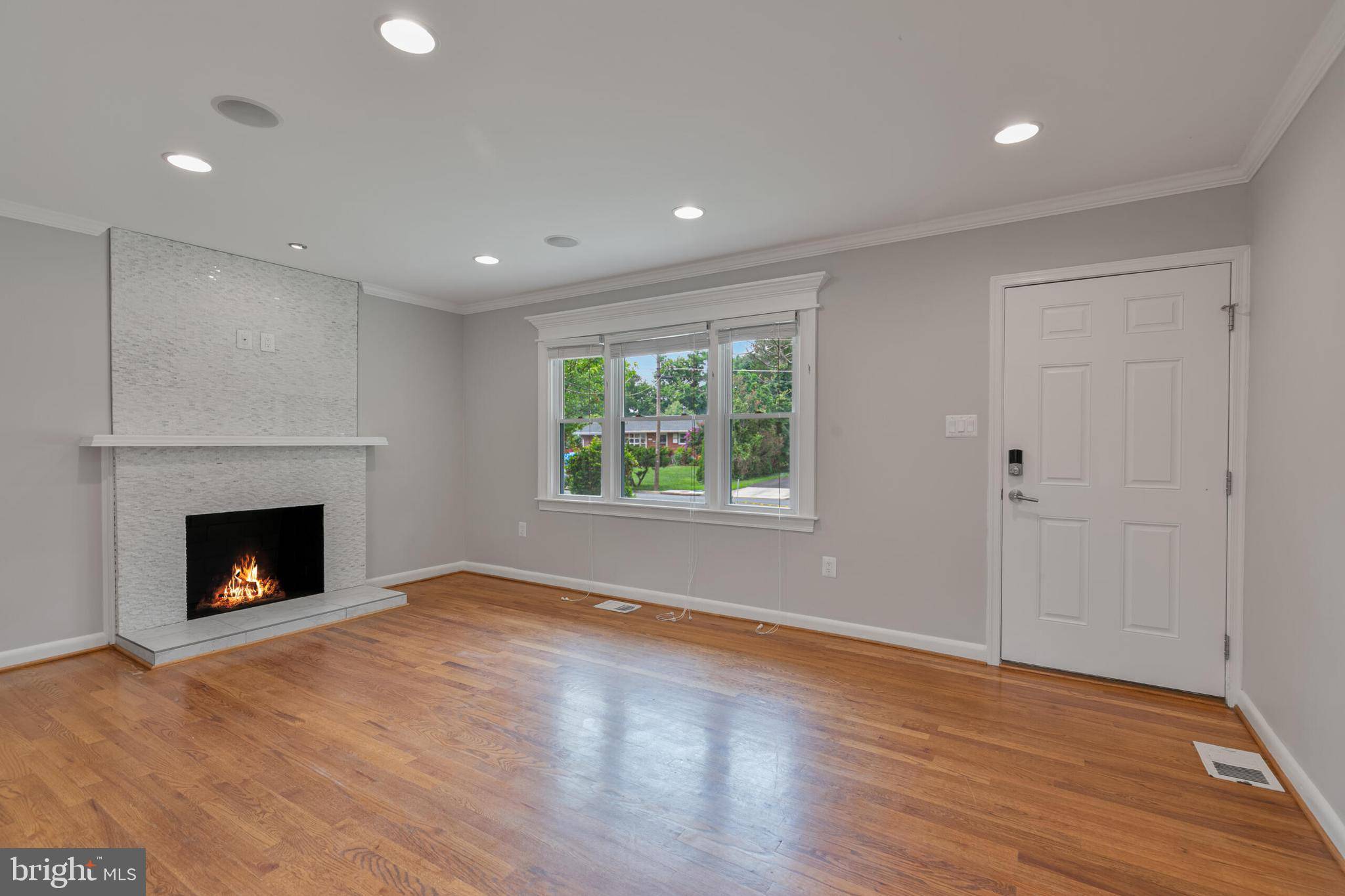3911 EGAN DR Fairfax, VA 22030
4 Beds
3 Baths
2,100 SqFt
UPDATED:
Key Details
Property Type Single Family Home
Sub Type Detached
Listing Status Active
Purchase Type For Sale
Square Footage 2,100 sqft
Price per Sqft $366
Subdivision Fairchester
MLS Listing ID VAFC2006616
Style Ranch/Rambler
Bedrooms 4
Full Baths 3
HOA Y/N N
Abv Grd Liv Area 1,050
Year Built 1959
Annual Tax Amount $6,815
Tax Year 2025
Lot Size 10,553 Sqft
Acres 0.24
Property Sub-Type Detached
Source BRIGHT
Property Description
This home offers a perfect blend of comfort, functionality, and location!
The main level features 3 spacious bedrooms and 2 full bathrooms, along with an open and inviting layout. The fully finished basement includes a bedroom, a full bathroom, a wet bar, office space, a movie room and plenty of versatile living space—perfect for guests, in-laws, or entertainment.
Enjoy outdoor living in the large, private backyard with a lovely back patio and multiple storage areas. The home has been thoughtfully updated over the past five years and features a fresh coat of paint throughout, making it move-in ready for its next owner.
Don't miss this opportunity to own a beautiful home in one of Fairfax's most convenient and desirable neighborhoods!
Location
State VA
County Fairfax City
Zoning RH
Rooms
Basement Fully Finished, Interior Access, Rear Entrance, Walkout Level, Windows
Main Level Bedrooms 3
Interior
Interior Features Family Room Off Kitchen, Floor Plan - Traditional, Primary Bath(s), Sound System, Wet/Dry Bar, Wood Floors, Bathroom - Walk-In Shower, Window Treatments
Hot Water Natural Gas
Heating Central
Cooling Central A/C
Flooring Hardwood, Ceramic Tile, Carpet
Fireplaces Number 1
Fireplaces Type Brick, Wood
Equipment Built-In Microwave, Dishwasher, Disposal, Dryer - Front Loading, Exhaust Fan, Extra Refrigerator/Freezer, Oven/Range - Gas, Washer - Front Loading, Water Heater
Furnishings No
Fireplace Y
Appliance Built-In Microwave, Dishwasher, Disposal, Dryer - Front Loading, Exhaust Fan, Extra Refrigerator/Freezer, Oven/Range - Gas, Washer - Front Loading, Water Heater
Heat Source Natural Gas
Laundry Basement
Exterior
Exterior Feature Patio(s)
Garage Spaces 2.0
Fence Chain Link
Water Access N
Roof Type Architectural Shingle
Accessibility None
Porch Patio(s)
Total Parking Spaces 2
Garage N
Building
Story 2
Foundation Brick/Mortar, Block
Sewer Public Sewer
Water Public
Architectural Style Ranch/Rambler
Level or Stories 2
Additional Building Above Grade, Below Grade
Structure Type Dry Wall
New Construction N
Schools
Elementary Schools Providence
Middle Schools Lanier
High Schools Fairfax
School District Fairfax County Public Schools
Others
Pets Allowed Y
Senior Community No
Tax ID 57 1 10 142
Ownership Fee Simple
SqFt Source Assessor
Acceptable Financing Cash, Conventional, FHA, VA, Other
Horse Property N
Listing Terms Cash, Conventional, FHA, VA, Other
Financing Cash,Conventional,FHA,VA,Other
Special Listing Condition Standard
Pets Allowed No Pet Restrictions

GET MORE INFORMATION





