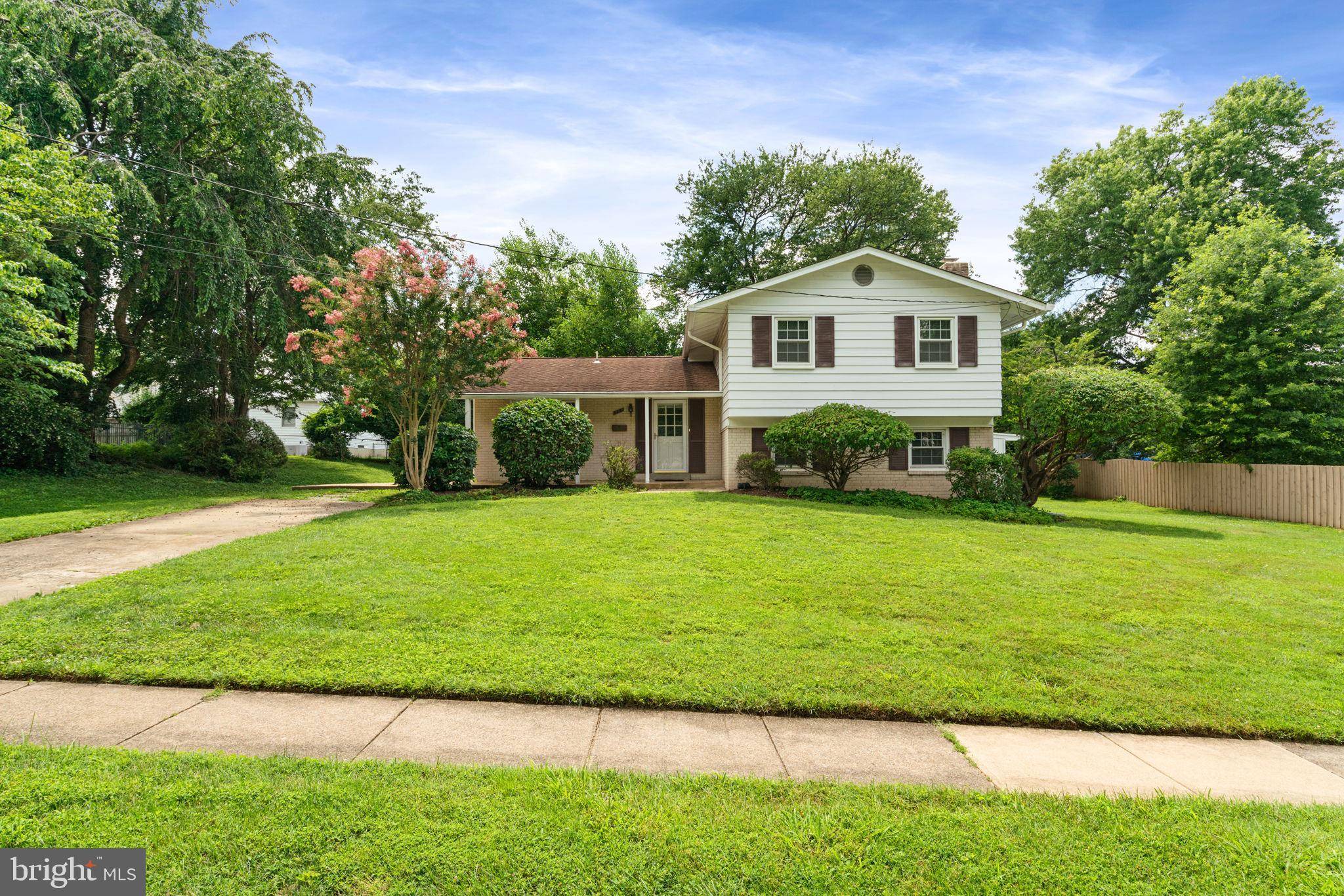8341 CARNEGIE DR Vienna, VA 22180
5 Beds
3 Baths
1,849 SqFt
OPEN HOUSE
Fri Jul 18, 5:00pm - 7:00pm
UPDATED:
Key Details
Property Type Single Family Home
Sub Type Detached
Listing Status Active
Purchase Type For Rent
Square Footage 1,849 sqft
Subdivision Dunn Loring Woods
MLS Listing ID VAFX2256586
Style Split Level
Bedrooms 5
Full Baths 2
Half Baths 1
HOA Y/N N
Abv Grd Liv Area 1,348
Year Built 1962
Lot Size 0.328 Acres
Acres 0.33
Property Sub-Type Detached
Source BRIGHT
Property Description
Welcome to this beautifully updated and freshly painted five-bedroom, three-bathroom split-level home located in the highly sought-after Dunn Loring Woods neighborhood of Vienna, VA. Set on a spacious, well-maintained lot, this inviting home offers a perfect blend of comfort, style, and convenience. Inside, you'll find a bright and functional layout with modern updates throughout, ideal for both everyday living and entertaining.
The home's prime location is just minutes from the vibrant Mosaic District, offering easy access to top-rated restaurants, shopping, and entertainment. Commuters will appreciate the short walk to the Dunn Loring Metro Station and quick access to major highways including I-495 and I-66, making travel throughout the region fast and easy. With its recent kitchen and bathroom renovations and unbeatable location, this move-in-ready home is a rare find in one of Vienna's most desirable neighborhoods. Don't miss this incredible opportunity—call to schedule your private showing today!
Location
State VA
County Fairfax
Zoning 130
Rooms
Other Rooms Dining Room, Bedroom 5, Kitchen, Family Room, Laundry, Recreation Room, Storage Room, Full Bath
Basement Partially Finished
Interior
Interior Features Breakfast Area, Wood Floors, Bathroom - Tub Shower, Ceiling Fan(s)
Hot Water Natural Gas
Heating Central
Cooling Central A/C
Flooring Hardwood
Fireplaces Number 1
Fireplaces Type Wood, Mantel(s)
Inclusions Lawn Maintenance
Equipment Dishwasher, Disposal, Refrigerator, Washer, Dryer, Built-In Microwave, Oven/Range - Gas
Fireplace Y
Appliance Dishwasher, Disposal, Refrigerator, Washer, Dryer, Built-In Microwave, Oven/Range - Gas
Heat Source Natural Gas
Laundry Lower Floor
Exterior
Exterior Feature Patio(s)
Water Access N
Accessibility None
Porch Patio(s)
Garage N
Building
Story 3
Foundation Permanent
Sewer Public Sewer
Water Public
Architectural Style Split Level
Level or Stories 3
Additional Building Above Grade, Below Grade
New Construction N
Schools
Elementary Schools Stenwood
Middle Schools Thoreau
High Schools Marshall
School District Fairfax County Public Schools
Others
Pets Allowed Y
Senior Community No
Tax ID 0491 09J 0026
Ownership Other
SqFt Source Assessor
Security Features Smoke Detector
Pets Allowed Case by Case Basis

GET MORE INFORMATION





