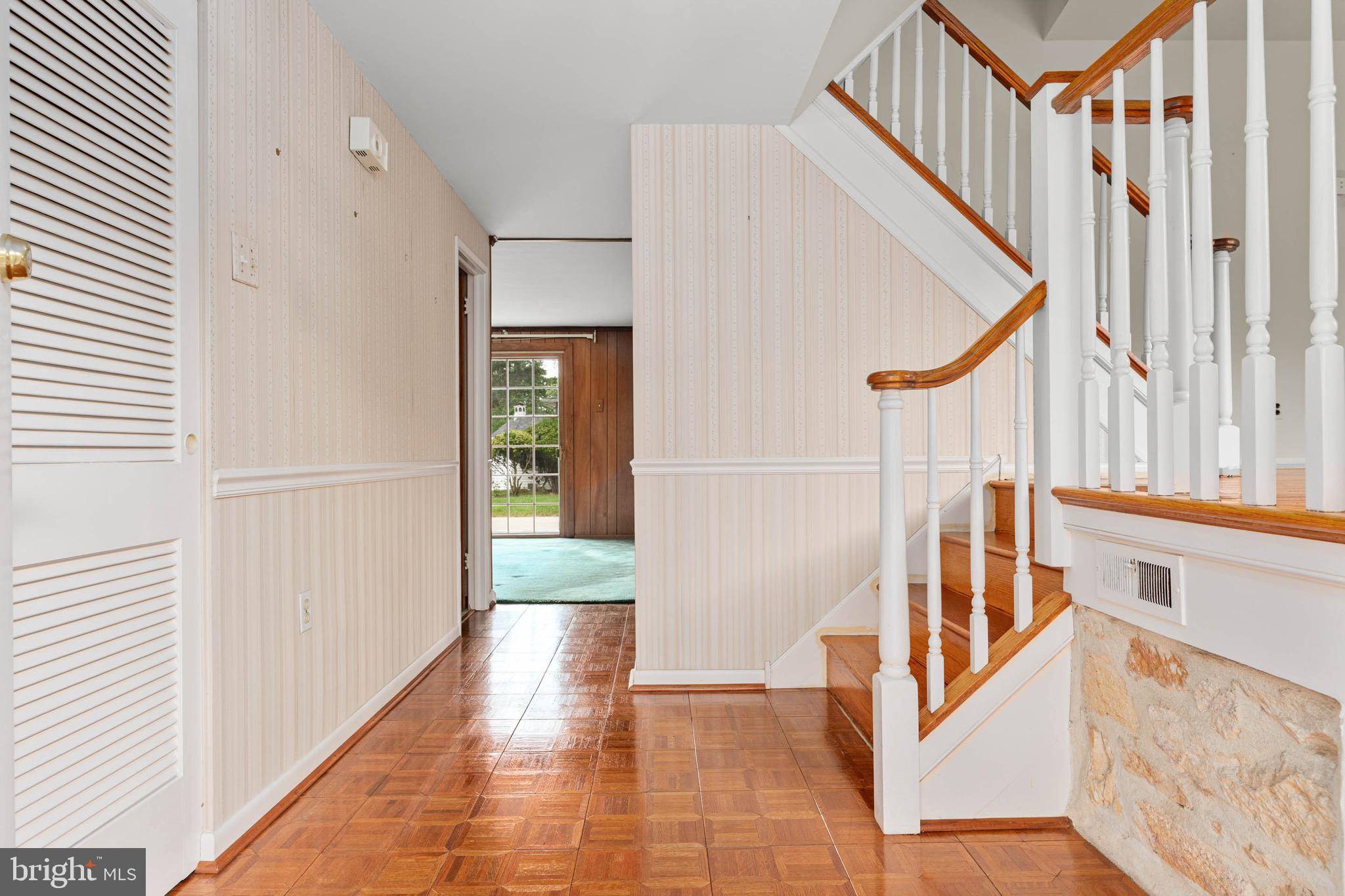238 RIVERVIEW RD King Of Prussia, PA 19406
3 Beds
2 Baths
1,688 SqFt
OPEN HOUSE
Thu Jul 10, 12:00pm - 2:00pm
Sat Jul 12, 11:00am - 1:00pm
UPDATED:
Key Details
Property Type Single Family Home
Sub Type Detached
Listing Status Coming Soon
Purchase Type For Sale
Square Footage 1,688 sqft
Price per Sqft $236
Subdivision Belmont Terr
MLS Listing ID PAMC2140716
Style Split Level
Bedrooms 3
Full Baths 1
Half Baths 1
HOA Y/N N
Abv Grd Liv Area 1,248
Year Built 1959
Available Date 2025-07-10
Annual Tax Amount $4,290
Tax Year 2024
Lot Size 8,800 Sqft
Acres 0.2
Lot Dimensions 70.00 x 0.00
Property Sub-Type Detached
Source BRIGHT
Property Description
Just a few steps down, you'll find a spacious family room perfect for gathering, with access to a powder room, laundry area, patio, and a walk-in closet that could easily be converted into a full bath or opened for garage access. Upstairs, three generously sized bedrooms await, including a primary with dual closets. The full hall bath offers a tub/shower combo, neutral tones, and natural light.
Need even more space? Head down to the finished lower level — ideal for a rec room, home gym, playroom, or media room with additional storage and a walk-out to the backyard. Enjoy the outdoors on the patio overlooking a flat, beautifully landscaped yard with a handy shed for gardening tools.
Additional highlights include a one-car garage, whole house generator, a lovely front yard with retaining wall and mature landscaping. Convenient to the Upper Merion Township Park, Upper Merion Farmers Market and all the shopping and restaurants on Dekalb Pike with easy access to route 202 and 76. A must-see!
Location
State PA
County Montgomery
Area Upper Merion Twp (10658)
Zoning RESIDENTIAL
Rooms
Other Rooms Living Room, Dining Room, Bedroom 2, Bedroom 3, Kitchen, Family Room, Basement, Bedroom 1
Basement Walkout Stairs, Partially Finished, Interior Access
Interior
Interior Features Attic/House Fan, Bathroom - Tub Shower, Carpet, Dining Area, Kitchen - Island, Combination Dining/Living, Recessed Lighting, Skylight(s), Wood Floors, Family Room Off Kitchen
Hot Water Natural Gas
Heating Heat Pump - Gas BackUp
Cooling Central A/C
Flooring Hardwood, Carpet
Inclusions washer, dryer, refrigerator and all window treatments in as is condition
Equipment Built-In Microwave, Oven/Range - Electric, Refrigerator, Stainless Steel Appliances, Dryer, Washer
Furnishings No
Fireplace N
Window Features Bay/Bow,Skylights,Double Pane
Appliance Built-In Microwave, Oven/Range - Electric, Refrigerator, Stainless Steel Appliances, Dryer, Washer
Heat Source Natural Gas
Laundry Has Laundry, Lower Floor
Exterior
Exterior Feature Patio(s)
Parking Features Garage - Front Entry
Garage Spaces 1.0
Utilities Available Cable TV Available, Electric Available, Natural Gas Available, Sewer Available, Water Available
Water Access N
Roof Type Architectural Shingle
Accessibility 32\"+ wide Doors
Porch Patio(s)
Attached Garage 1
Total Parking Spaces 1
Garage Y
Building
Story 2.5
Foundation Concrete Perimeter
Sewer Public Sewer
Water Public
Architectural Style Split Level
Level or Stories 2.5
Additional Building Above Grade, Below Grade
New Construction N
Schools
Middle Schools Upper Merion
High Schools Upper Merion
School District Upper Merion Area
Others
Senior Community No
Tax ID 58-00-16114-001
Ownership Fee Simple
SqFt Source Assessor
Acceptable Financing Cash, Conventional
Horse Property N
Listing Terms Cash, Conventional
Financing Cash,Conventional
Special Listing Condition Standard

GET MORE INFORMATION





