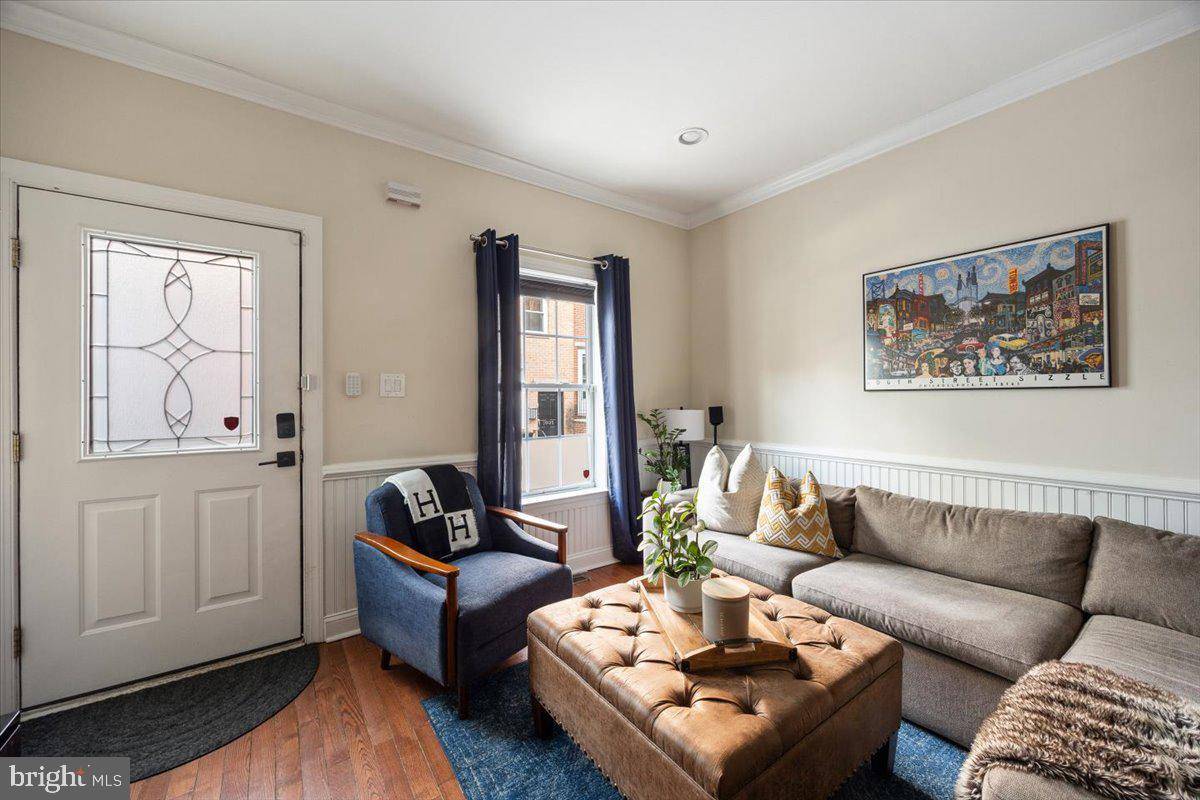1002 S CLEVELAND ST Philadelphia, PA 19146
4 Beds
4 Baths
2,360 SqFt
UPDATED:
Key Details
Property Type Townhouse
Sub Type Interior Row/Townhouse
Listing Status Coming Soon
Purchase Type For Rent
Square Footage 2,360 sqft
Subdivision Graduate Hospital
MLS Listing ID PAPH2513662
Style Contemporary
Bedrooms 4
Full Baths 3
Half Baths 1
HOA Y/N N
Abv Grd Liv Area 2,360
Year Built 2008
Available Date 2025-07-21
Lot Size 700 Sqft
Acres 0.02
Lot Dimensions 16.00 x 50.00
Property Sub-Type Interior Row/Townhouse
Source BRIGHT
Property Description
Location
State PA
County Philadelphia
Area 19146 (19146)
Zoning RSA5
Rooms
Other Rooms Living Room, Dining Room, Primary Bedroom, Bedroom 2, Bedroom 4, Kitchen, Bedroom 1, Bathroom 1, Bathroom 2, Primary Bathroom, Half Bath
Basement Full, Drainage System, Fully Finished
Interior
Hot Water Natural Gas
Heating Forced Air
Cooling Central A/C
Flooring Engineered Wood, Carpet, Ceramic Tile
Equipment Stainless Steel Appliances
Fireplace N
Appliance Stainless Steel Appliances
Heat Source Natural Gas
Laundry Basement
Exterior
Exterior Feature Deck(s), Roof, Patio(s), Porch(es), Balcony
Fence Wood, Rear
Water Access N
View City
Roof Type Flat,Pitched,Built-Up
Accessibility None
Porch Deck(s), Roof, Patio(s), Porch(es), Balcony
Garage N
Building
Story 3
Foundation Brick/Mortar
Sewer Public Sewer
Water Public
Architectural Style Contemporary
Level or Stories 3
Additional Building Above Grade, Below Grade
Structure Type Cathedral Ceilings,9'+ Ceilings
New Construction N
Schools
School District Philadelphia City
Others
Pets Allowed Y
Senior Community No
Tax ID 301373100
Ownership Other
SqFt Source Assessor
Miscellaneous Water,Trash Removal,Sewer
Security Features Security System
Pets Allowed Number Limit, Pet Addendum/Deposit

GET MORE INFORMATION





