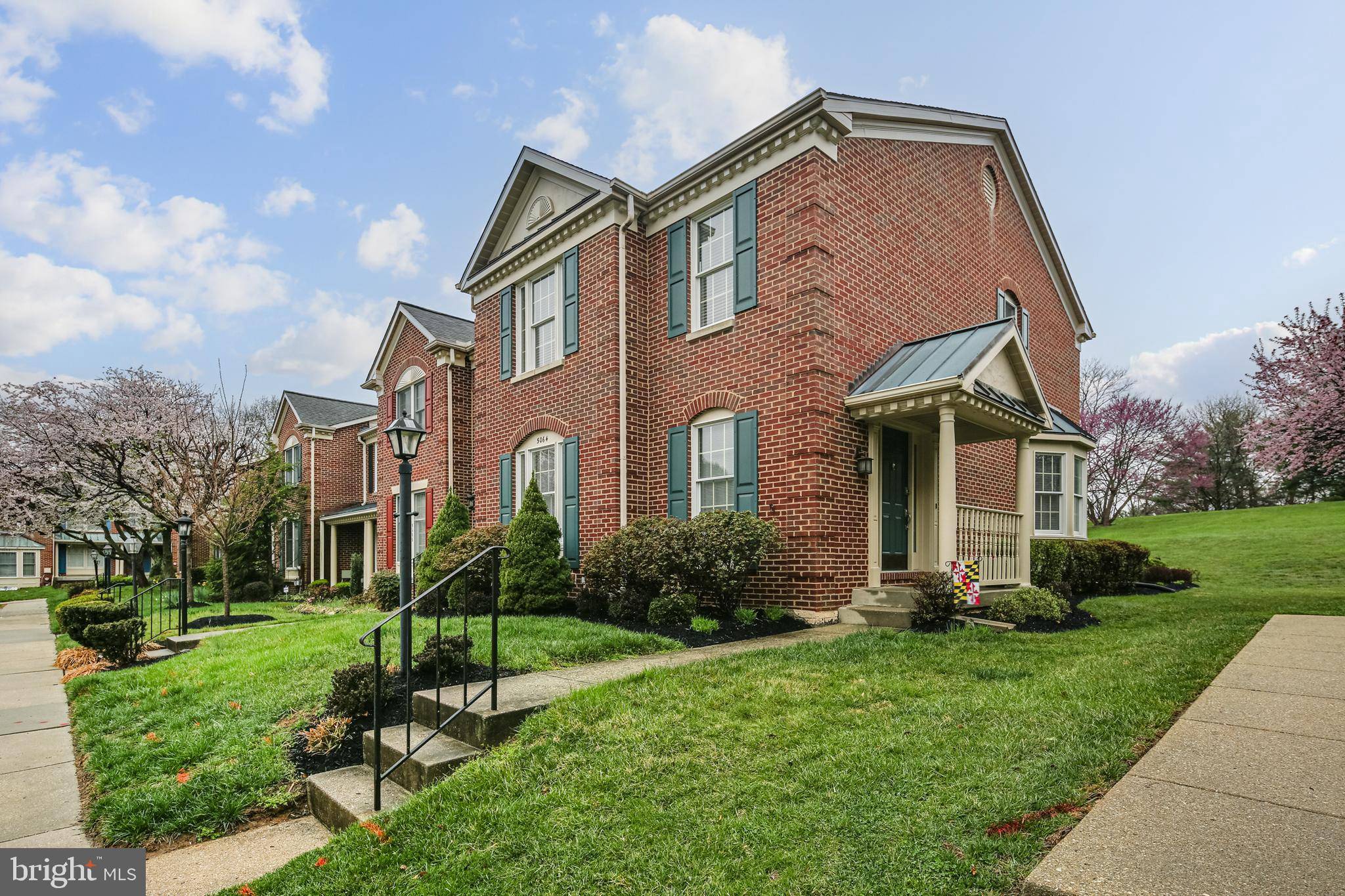GET MORE INFORMATION
Bought with Jessica L Shamer • Berkshire Hathaway HomeServices PenFed Realty
$ 535,500
$ 515,000 4.0%
5064 SOUTHERN STAR TER Columbia, MD 21044
3 Beds
4 Baths
2,207 SqFt
UPDATED:
Key Details
Sold Price $535,500
Property Type Townhouse
Sub Type End of Row/Townhouse
Listing Status Sold
Purchase Type For Sale
Square Footage 2,207 sqft
Price per Sqft $242
Subdivision Hobbits Glen
MLS Listing ID MDHW2051412
Sold Date 05/05/25
Style Colonial
Bedrooms 3
Full Baths 3
Half Baths 1
HOA Fees $75/ann
HOA Y/N Y
Abv Grd Liv Area 1,610
Year Built 1990
Available Date 2025-04-10
Annual Tax Amount $5,729
Tax Year 2024
Lot Size 2,178 Sqft
Acres 0.05
Property Sub-Type End of Row/Townhouse
Source BRIGHT
Property Description
Upstairs, laminate flooring runs throughout the hallway and there is new carpeting in all three bedrooms. The generously sized primary suite has vaulted ceilings, a walk-in closet, and a beautifully updated spa-like bath with a soaking tub, double vanity, and separate tile shower. Down the hall, you'll find two additional bedrooms and an updated full bath.
The lower level features an oversized rec room with a wood-burning fireplace, plus extra space for a workout area or home office. This level also includes a convenient full bath, a laundry area, and additional storage.
Nestled in a quiet cul-de-sac backing to open space, this stunning townhome is adjacent to Hobbit's Glen Golf Course and just minutes from shopping, restaurants, trails, and downtown Columbia. With quick access to Routes 29, 32, 100, and 95, plus a central location between Baltimore and Washington, this home truly has it all. Welcome home!
HOA fee is $900/year for Hobbit's Glen TH Assoc. and $1195.36/year for CPRA/Harper's.
Location
State MD
County Howard
Zoning NT
Rooms
Other Rooms Living Room, Dining Room, Primary Bedroom, Bedroom 2, Kitchen, Bedroom 1, Laundry, Recreation Room, Utility Room, Bathroom 1, Primary Bathroom, Half Bath
Basement Daylight, Partial, Connecting Stairway, Improved, Interior Access, Partially Finished, Windows, Sump Pump, Poured Concrete
Interior
Interior Features Bathroom - Soaking Tub, Bathroom - Walk-In Shower, Carpet, Ceiling Fan(s), Chair Railings, Crown Moldings, Formal/Separate Dining Room, Kitchen - Eat-In, Kitchen - Gourmet, Kitchen - Island, Kitchen - Table Space, Walk-in Closet(s), Wood Floors
Hot Water Electric
Heating Heat Pump(s)
Cooling Central A/C, Ceiling Fan(s)
Flooring Carpet, Hardwood
Fireplaces Number 1
Fireplaces Type Mantel(s)
Equipment Built-In Microwave, Dishwasher, Disposal, Dryer, Exhaust Fan, Icemaker, Refrigerator, Stainless Steel Appliances, Stove, Washer
Fireplace Y
Window Features Bay/Bow
Appliance Built-In Microwave, Dishwasher, Disposal, Dryer, Exhaust Fan, Icemaker, Refrigerator, Stainless Steel Appliances, Stove, Washer
Heat Source Electric
Laundry Basement
Exterior
Exterior Feature Patio(s)
Garage Spaces 2.0
Water Access N
Accessibility None
Porch Patio(s)
Total Parking Spaces 2
Garage N
Building
Story 3
Foundation Block
Sewer Public Sewer
Water Public
Architectural Style Colonial
Level or Stories 3
Additional Building Above Grade, Below Grade
New Construction N
Schools
School District Howard County Public School System
Others
Senior Community No
Tax ID 1415091843
Ownership Fee Simple
SqFt Source Estimated
Special Listing Condition Standard

GET MORE INFORMATION





