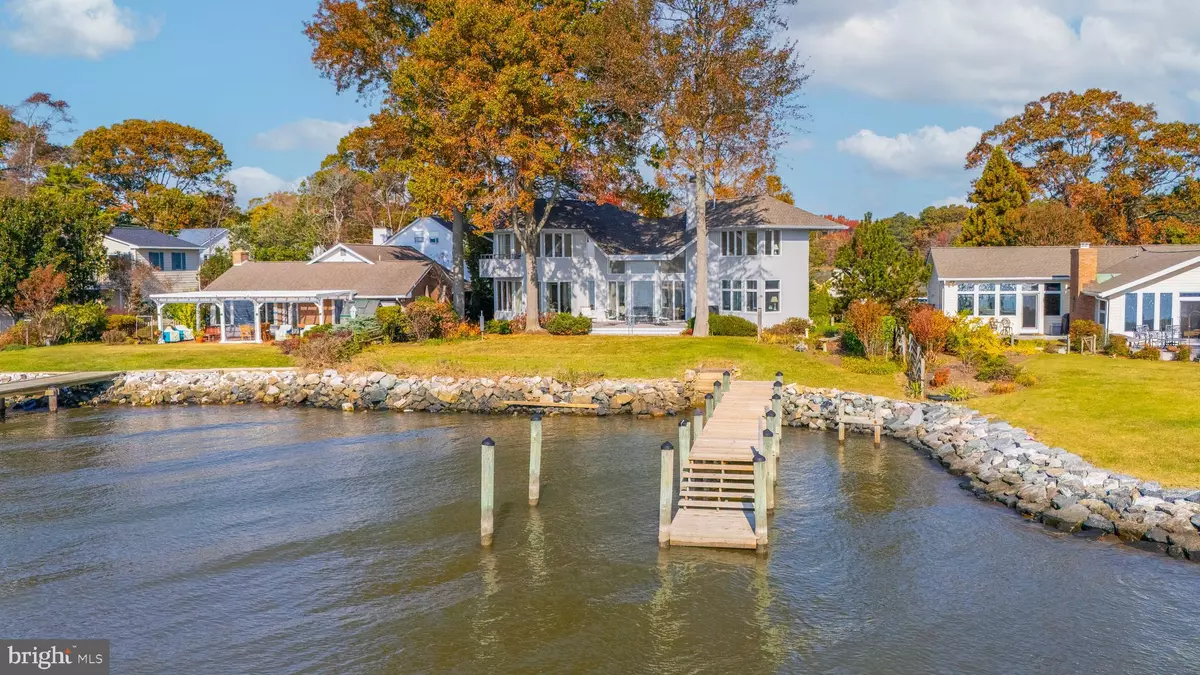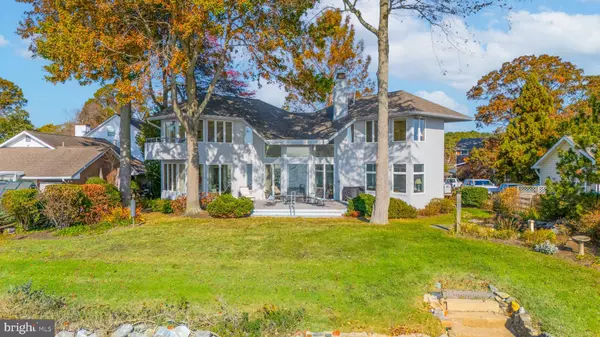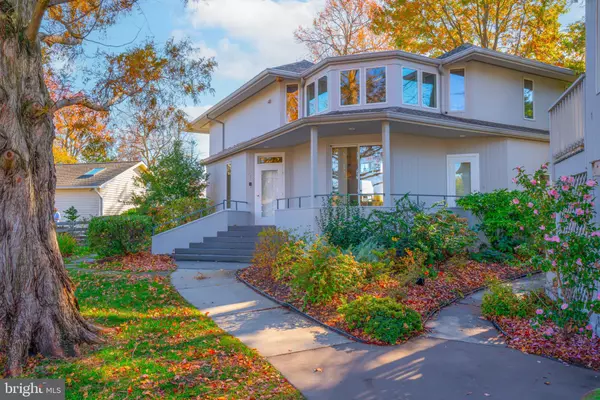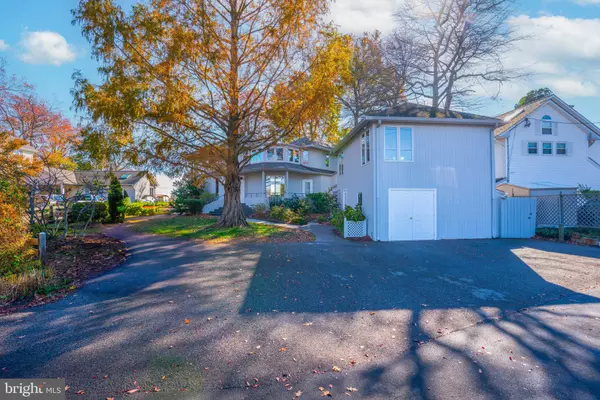
975 BAY DR Deale, MD 20751
4 Beds
5 Baths
2,940 SqFt
OPEN HOUSE
Sat Nov 16, 12:00pm - 2:00pm
UPDATED:
11/13/2024 05:36 PM
Key Details
Property Type Single Family Home
Sub Type Detached
Listing Status Active
Purchase Type For Sale
Square Footage 2,940 sqft
Price per Sqft $509
Subdivision Deale Beach
MLS Listing ID MDAA2097726
Style Contemporary
Bedrooms 4
Full Baths 4
Half Baths 1
HOA Y/N N
Abv Grd Liv Area 2,940
Originating Board BRIGHT
Year Built 1990
Annual Tax Amount $10,281
Tax Year 2024
Lot Size 8,560 Sqft
Acres 0.2
Property Description
The living room is a true centerpiece, with 8-foot sliding glass doors that provide a seamless connection to the outdoor scenery. A striking floor-to-cathedral ceiling stone fireplace with a cantilevered hearth adds warmth and charm to the space, making it an inviting area to relax. The main house includes four bedrooms, two of which feature en-suite bathrooms, with one conveniently located on the main floor. Oak hardwood floors flow throughout, creating a cohesive and elegant aesthetic. The home includes built-in bookcases, a whole-house sound system, and an intercom, for a blend of convenience and sophistication. Dine formally in the dedicated dining room, or start the day in the breakfast room, where morning sunlight enhances the dining experience. The property’s expansive deck offers an idyllic spot to unwind while overlooking the Bay and a tranquil stone pond with a waterfall. The deck provides the perfect vantage point for appreciating the Bay's natural offerings. Seasonal wildlife sightings include tundra swans in winter, ospreys in summer, and eagles year-round, as well as a variety of other birds and waterfowl.
Beyond the main residence, a detached carriage house adds both function and versatility to the property. The upper floor of the carriage house includes views of Carr’s Creek and the Chesapeake Bay, a full bathroom and Murphy bed for guests. Below is a workshop and utility room, enhancing the property’s practicality. This custom-built waterfront home combines luxurious living with the serene beauty of the Chesapeake Bay, offering an exceptional retreat with the comforts of modern amenities and the charm of timeless architecture. The cherry on top -- a whole house generator!
Location
State MD
County Anne Arundel
Zoning R5
Direction North
Rooms
Main Level Bedrooms 4
Interior
Interior Features Attic, Bathroom - Stall Shower, Bathroom - Walk-In Shower, Breakfast Area, Ceiling Fan(s), Dining Area, Entry Level Bedroom, Floor Plan - Traditional, Formal/Separate Dining Room, Intercom, Kitchen - Galley, Pantry, Primary Bath(s), Primary Bedroom - Bay Front, Recessed Lighting, Sound System, Sprinkler System, Studio, Water Treat System, Window Treatments, Wood Floors
Hot Water Electric
Heating Heat Pump(s), Forced Air
Cooling Central A/C, Ceiling Fan(s)
Fireplaces Number 1
Fireplaces Type Wood, Stone, Screen
Equipment Cooktop, Dishwasher, Disposal, Dryer - Electric, Exhaust Fan, Freezer, Icemaker, Instant Hot Water, Intercom, Oven - Double, Oven - Wall, Range Hood, Refrigerator, Stainless Steel Appliances, Washer, Washer/Dryer Stacked, Water Conditioner - Owned, Water Heater
Fireplace Y
Appliance Cooktop, Dishwasher, Disposal, Dryer - Electric, Exhaust Fan, Freezer, Icemaker, Instant Hot Water, Intercom, Oven - Double, Oven - Wall, Range Hood, Refrigerator, Stainless Steel Appliances, Washer, Washer/Dryer Stacked, Water Conditioner - Owned, Water Heater
Heat Source Electric, Propane - Leased
Laundry Upper Floor
Exterior
Exterior Feature Balconies- Multiple, Deck(s)
Garage Spaces 4.0
Waterfront Y
Waterfront Description Rip-Rap
Water Access Y
Water Access Desc Private Access
View Bay, Garden/Lawn, Panoramic, Pond, Water
Roof Type Architectural Shingle
Accessibility Roll-in Shower
Porch Balconies- Multiple, Deck(s)
Parking Type Off Street
Total Parking Spaces 4
Garage N
Building
Lot Description Bulkheaded, Landscaping, Pond, Rip-Rapped
Story 2
Foundation Crawl Space
Sewer Public Sewer
Water Private
Architectural Style Contemporary
Level or Stories 2
Additional Building Above Grade, Below Grade
Structure Type Cathedral Ceilings
New Construction N
Schools
School District Anne Arundel County Public Schools
Others
Senior Community No
Tax ID 020723502867250
Ownership Fee Simple
SqFt Source Assessor
Special Listing Condition Standard


GET MORE INFORMATION





